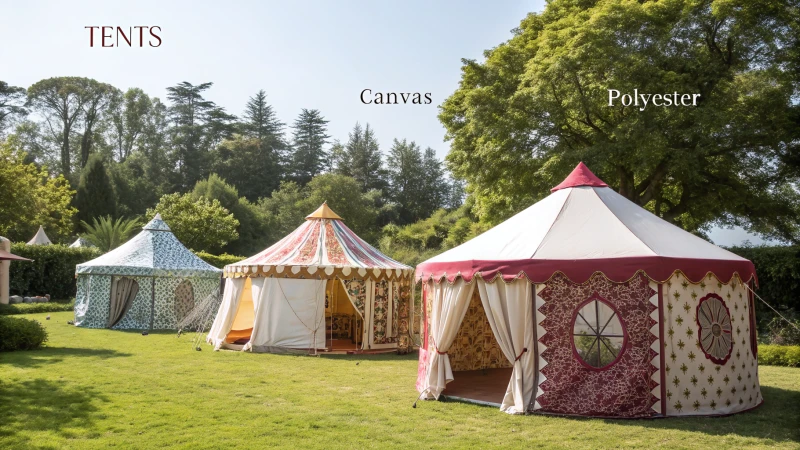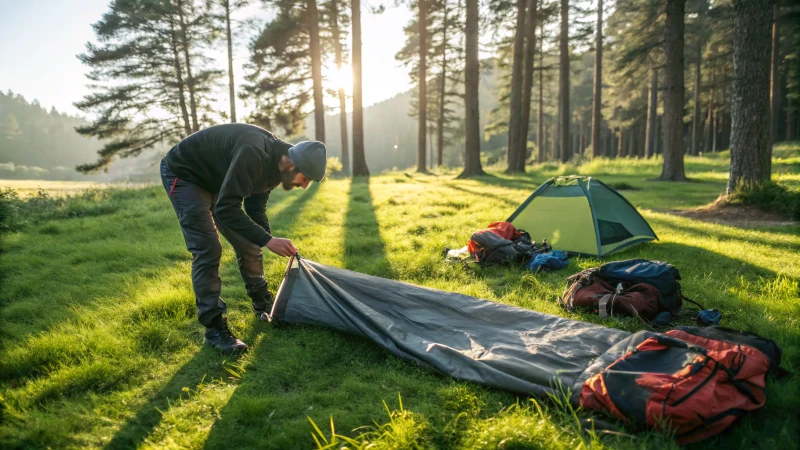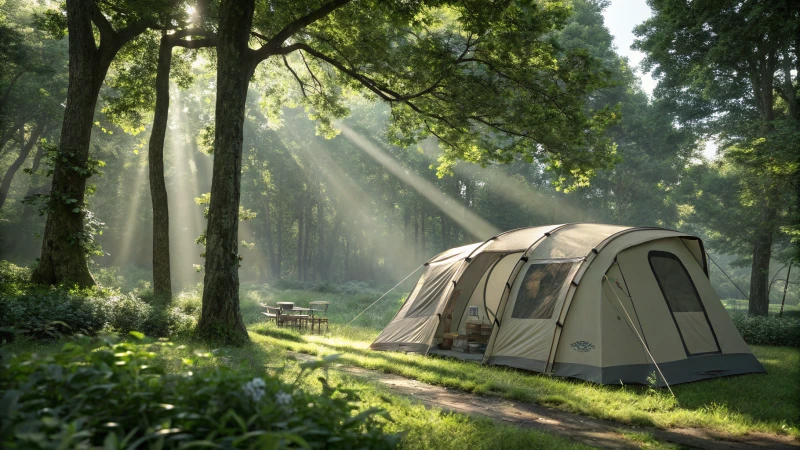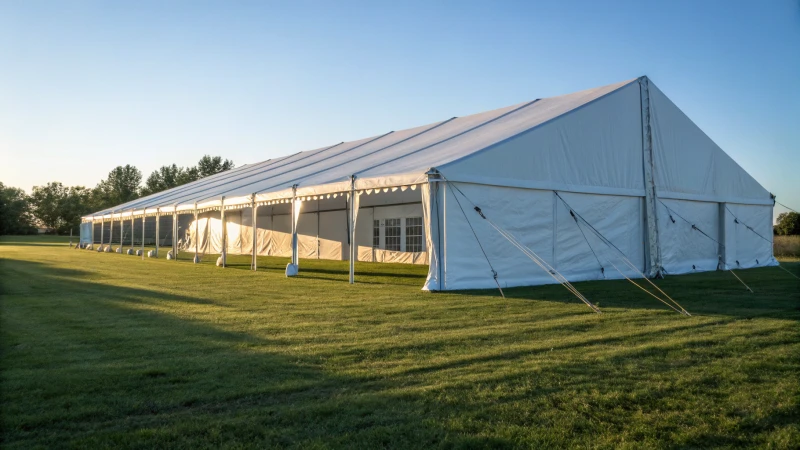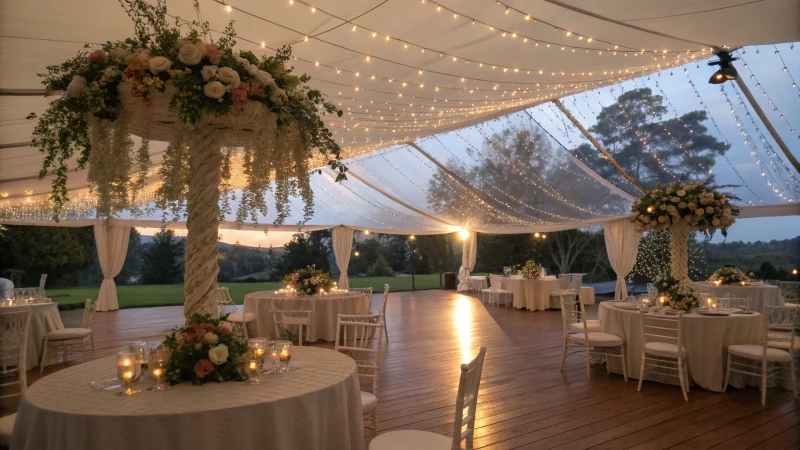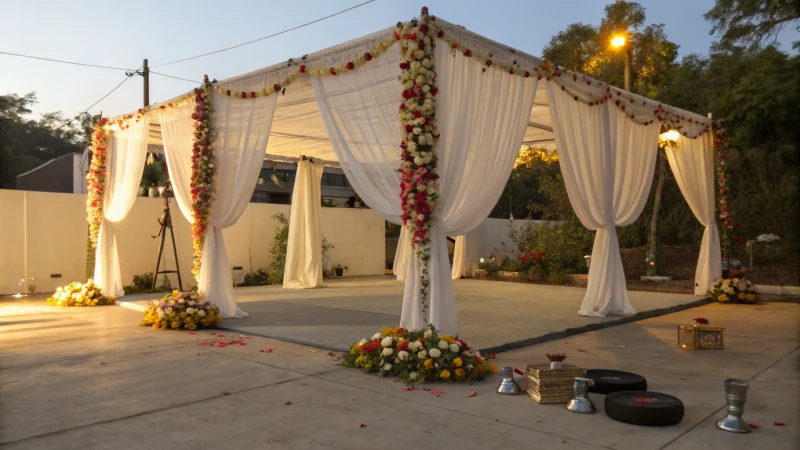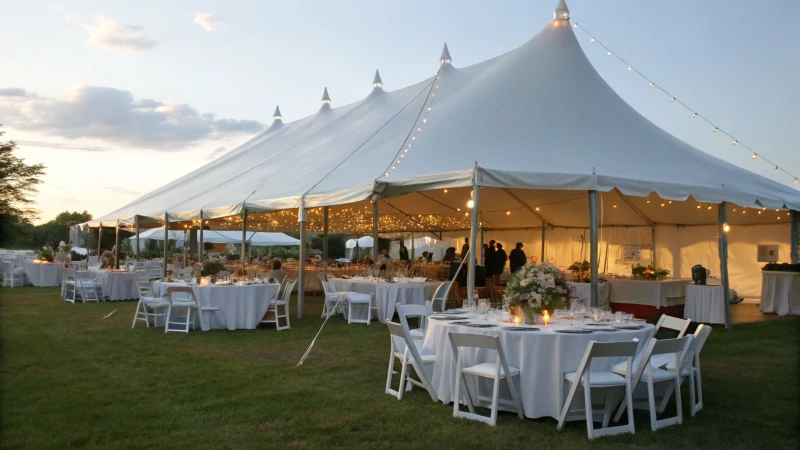
Thinking about hosting an outdoor event and wondering if a 20×40 tent will do the trick? I’ve got you covered.
A 20×40 tent can comfortably host around 67 to 114 guests, depending on your seating setup. For a formal sit-down dinner with round tables, expect to seat about 67 people. If you’re going for a theater-style arrangement, you can fit up to 114 attendees. Choosing the right layout is key.
Reflecting on my own experience of planning events, I know that picking the right tent size goes beyond just counting heads. It’s about crafting the perfect atmosphere for your guests. Whether it’s ensuring there’s enough room for a dance floor or a cozy corner for conversation, every detail matters. Let’s dive into how you can make the most of your 20×40 tent setup.
A 20x40 tent fits 67 people with round tables.True
Round table seating for a sit-down dinner accommodates 67 guests.
A theater-style setup in a 20x40 tent holds 200 people.False
Theater-style seating can hold up to 114 attendees, not 200.
What Are the Best Seating Arrangements for a 20×40 Tent?
Imagine your 20×40 tent buzzing with laughter, clinking glasses, and heartfelt speeches. The right seating can make all the difference.
The ideal seating arrangements for a 20×40 tent include theater, banquet, cocktail, and sit-down dinner styles, each tailored to different event needs and guest counts.
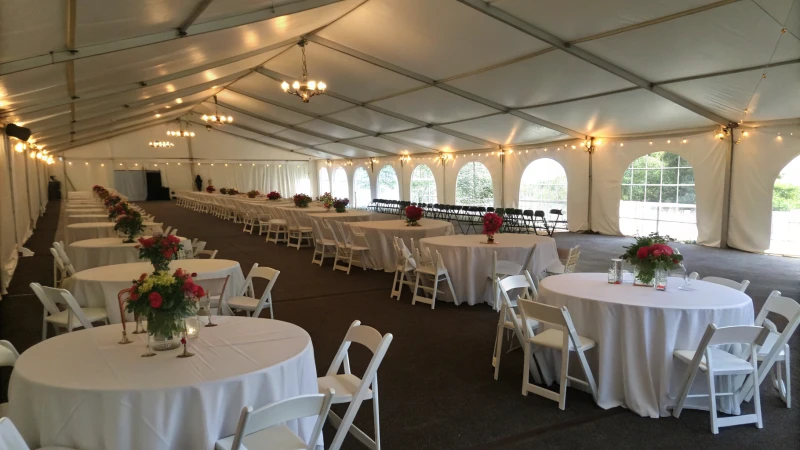
Exploring Seating Styles
Theater Style
I remember setting up for a friend’s wedding ceremony, and we chose the theater style. It was perfect for that emotional moment when they exchanged vows. Chairs were lined up in rows, creating an intimate atmosphere while allowing us to seat about 114 guests comfortably. We even had space for a beautiful aisle where the bride gracefully walked down to meet her groom.
- Seating Capacity: 114 guests
- Additional Elements: Aisle space, altar, or stage
Cocktail Arrangement
When I hosted a casual corporate mixer, I opted for a cocktail arrangement. We scattered about 15 high-top tables around the tent, creating small hubs where people could chat and network. With room for about 100 guests, it was informal and lively. We even set up a little bar area and appetizer tables to keep everyone mingling happily.
- Seating Capacity: 100 guests
- Table Count: 15 high-tops
- Additional Elements: Bar and appetizer tables
Banquet Layout
For my family reunion, the banquet layout was a no-brainer. Long tables stretched across the tent, inviting everyone to gather and share stories over a meal. We managed to seat around 80 guests, and it was such a joy watching everyone catch up while passing plates around. The buffet and dessert tables were a hit!
- Seating Capacity: 80 guests
- Table Count: 10 long tables
- Additional Elements: Buffet and dessert tables
Sit-Down Dinner Setting
For my parents’ anniversary party, I wanted something more formal. Round tables gave the event a touch of elegance and allowed us to accommodate 67 guests. It felt like we were in an upscale restaurant with multiple courses being served, and the dance floor was just the right size for some after-dinner fun.
- Seating Capacity: 67 guests
- Table Count: 8 round tables
- Additional Elements: Dance floor, gift table, head table
Factors Influencing Seating Choices
Choosing the right seating arrangement isn’t just about fitting people in; it’s about creating the perfect ambiance. Think about your event’s nature—whether it’s a cozy family gathering or a formal dinner—and your guest list. For instance, will there be children who might need extra space to play? Or perhaps you need room for a stage1 or a dance floor2?
By understanding these elements, you can ensure a seamless flow within your tent space, making sure everyone has a great time. If you’re feeling stuck or unsure about what will work best, our tent size calculator3 is a handy tool to help plan based on your guest count and event type. Get creative with your setup to transform your 20×40 tent into the venue of your dreams.
Theater style seating fits 114 guests in a 20x40 tent.True
Theater style maximizes capacity by aligning chairs in rows.
Banquet layout can accommodate 100 guests with dining needs.False
Banquet layout accommodates 80 guests with long tables.
How does a 20×40 tent compare to other tent sizes?
Ever stood in the middle of an empty lot, wondering if a 20×40 tent is just right for your big event?
A 20×40 tent offers 800 square feet, making it ideal for medium events. It bridges the gap between smaller and larger tents, providing flexibility for various layouts while maintaining a manageable size.
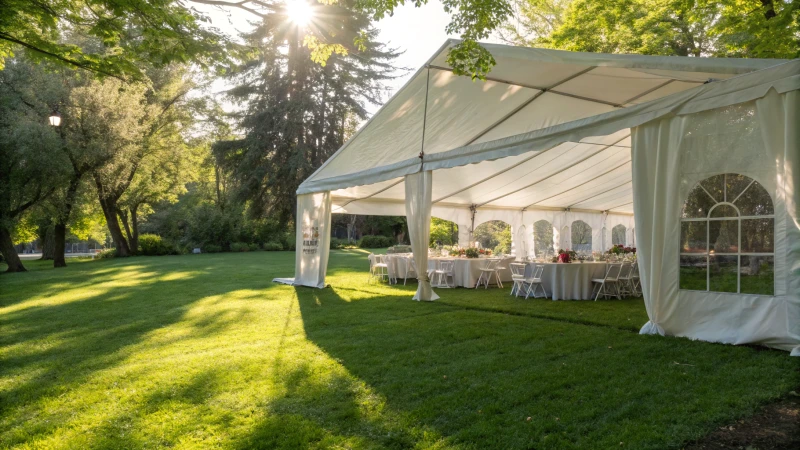
Understanding the 20×40 Tent’s Versatility
Picture this: I’m standing in the middle of my backyard, envisioning my daughter’s wedding reception. I knew I needed enough room for all our loved ones but didn’t want the space to feel cavernous. That’s when the 20×40 tent caught my eye. With its 800 square feet, it fit perfectly into my vision, offering the versatility I craved. Whether setting up rows of chairs for a theater-style ceremony4 or arranging long banquet tables for dinner, this size can accommodate around 114 guests in a theater setup or 80 for a banquet.
Comparing to Smaller Tent Sizes
I once tried hosting a cocktail party under a 10×20 tent. It quickly turned into a tight squeeze—everyone was elbow-to-elbow! That tent, with just 200 square feet, felt restrictive. But when I upgraded to a 20×40, there was breathing room for a dance floor and even a little buffet area. The extra space made all the difference, turning a cramped gathering into a memorable event.
Evaluating Larger Tent Options
On the flip side, I considered a 30×60 tent for a company gala. While it boasted an impressive 1800 square feet, it came with added complexity and cost that just wasn’t necessary for our needs. The 20×40 tent5 struck the perfect balance—ample space without overwhelming logistics or budget concerns.
Customization and Setup Considerations
Choosing the right tent size is like choosing the perfect outfit—it needs to fit just right! The 20×40 is my go-to6 because it’s adaptable for weddings or business events alike. With room to add personal touches like a cake table or stage, it transforms easily to match any theme or purpose. When deciding on tent sizes, think about your guest list and how you want the event to flow. This ensures everyone’s comfortable and the event is unforgettable.
Here’s a quick comparison table:
| Tent Size | Area (sq ft) | Seating Options | Best For |
|---|---|---|---|
| 10×20 | 200 | Limited | Intimate gatherings |
| 20×40 | 800 | Flexible | Medium-sized events |
| 30×60 | 1800 | Extensive | Large events |
Ultimately, your choice between a 20×40 tent7 and others will hinge on your specific needs and logistical details like available space and budget. Weigh these factors carefully to find the best fit for your special occasion.
A 20x40 tent can fit approximately 114 theater-style chairs.True
The context states a 20x40 tent accommodates about 114 chairs in theater style.
A 10x20 tent offers more space than a 20x40 tent.False
A 10x20 tent has 200 sq ft, while a 20x40 tent has 800 sq ft.
What additional items should you consider when planning a tent layout?
Picture this: a tent filled with laughter, twinkling lights, and the perfect ambiance. Sounds dreamy, right?
When planning a tent layout, consider adding elements like lighting, climate control, audio-visual setups, and thoughtful decor. These can transform your event space into a memorable experience, ensuring both comfort and atmosphere for your guests.
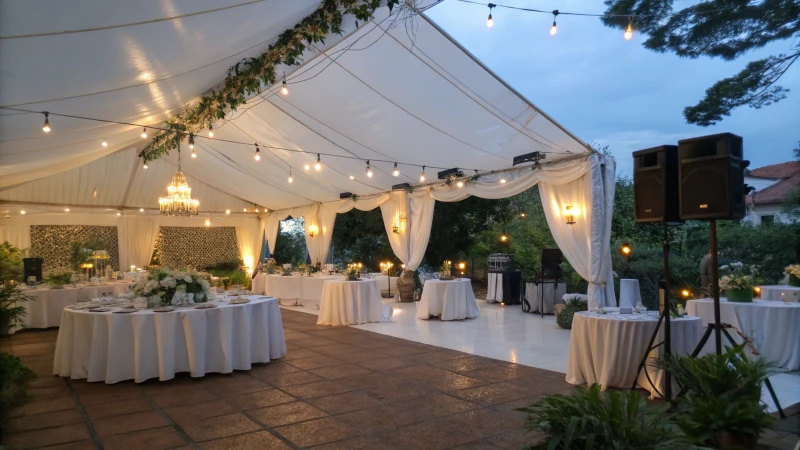
Consideration of Essential Elements
Lighting and Ambiance
I remember attending a friend’s wedding where they hung fairy lights around the tent. The soft glow transformed the entire space into something magical. That experience taught me the power of good lighting. You can go for string lights for a cozy vibe or chandeliers for something more elegant. Just make sure you have enough power sources8 to handle all your lighting needs.
Climate Control
Once, I planned an event in the middle of summer without considering how hot it could get under the tent. Big mistake! Ever since, I’ve made it a point to have fans or portable air conditioners at summer events and heaters during colder months. Always ensure there’s adequate ventilation for everyone’s comfort.
Audio and Visual Setup
At a family reunion, we learned the hard way how important sound systems are. Imagine trying to make speeches without microphones! For any event involving speeches or entertainment, plan space for speakers, microphones, and projectors. If you’re near residential areas, consider soundproofing solutions9 to keep everyone happy.
Creating Zones within the Tent
Dining and Seating Arrangements
Choosing the right seating arrangement is crucial. For instance, I once had to squeeze extra tables into a banquet setup last minute, which taught me to plan ahead using a seating chart:
| Seating Style | Description | Chairs | Tables | Additional Items |
|---|---|---|---|---|
| Theater Style | Rows facing a focal point | 114 | N/A | Aisle space, stage |
| Cocktail Hour | High-top tables | 100 | 15 | Bar, appetizer table |
| Banquet | Long tables | 80 | 10 | Buffet tables |
| Sit-Down Dinner | Round tables | 67 | 8 | Dance floor, head table |
Entertainment and Activities
Designating specific zones for activities is a game-changer. I always ensure there’s room for dancing or games without overcrowding other areas. A dance floor or photo booth can really make an event special.
Safety and Accessibility Considerations
Fire Exits and Safety Measures
Safety first! I learned from an event planner to always plan clear exits and accessible pathways. Install emergency lighting and have fire extinguishers10 on hand.
Universal Accessibility
Ensuring everyone can enjoy the event is essential. I always include ramps and ensure aisles are wide enough for wheelchairs or strollers.
By weaving these thoughtful elements into your tent layout, you’re not just planning an event—you’re creating an experience that guests will cherish.
String lights create a cozy atmosphere in tent events.True
String lights are known for their warm, inviting glow, enhancing ambiance.
Portable heaters are unnecessary for summer events.True
Summer typically has warm weather, reducing the need for heaters.
How can a Tent Size Calculator Streamline Your Event Planning?
Ever tried planning an event and felt lost about the tent size? I’ve been there, juggling guest lists and seating plans.
A tent size calculator is your go-to tool for event planning, as it considers guest count, seating style, and extras like dance floors to recommend the right tent size. This makes sure everyone fits comfortably, saving you time and hassle.

Understanding the Basics of Tent Size Calculators
Using a tent size calculator feels like having a seasoned event planner by your side. I remember my first big event—there was this moment when I just stared at my guest list11, clueless about how much space I’d need. Then I stumbled upon a tent size calculator. By entering details like guest count and seating style, it instantly gave me a clear idea of what I needed, sparing me from potential chaos.
Consider Seating Arrangements
The seating arrangement is more than just tables and chairs; it’s about crafting an experience. For instance, theater style is perfect when you’re trying to pack in a large audience, while cocktail style invites guests to mingle freely. Each setup has its vibe:
- Theater Style: Great for ceremonies; fit the most guests.
- Cocktail Style: Encourages mingling; ideal for casual gatherings.
- Banquet Style: Best for buffet-style meals; fosters conversation.
- Sit-Down Dinner: Perfect for formal dining; more space needed for round tables.
| Seating Arrangement | Seating Capacity | Additional Space |
|---|---|---|
| Theater Style | 114 chairs | Aisle, altar |
| Cocktail Style | 100 chairs | Bar, lounge |
| Banquet | 80 chairs | Buffet tables |
| Sit-Down Dinner | 67 chairs | Dance floor |
Factor in Additional Elements
Don’t overlook those extras like dance floors or stages—they’re crucial in creating the right atmosphere. When I planned my cousin’s wedding, forgetting to factor in the band stage almost threw off our space calculations. So definitely include these elements when using your calculator.
Utilize Tent Size Charts
Tent size charts are like a blueprint for your event layout. They’re integrated into calculators to visually guide you on how everything fits together. It’s like assembling a puzzle where each piece has its perfect spot.
Evaluate Tent Size vs. Cost
Balancing budget with space needs is always tricky. I learned the hard way during my first event when I went overboard with the size and ended up stretching my budget too thin. With a calculator, you can weigh options and make financially sound decisions. Check out tent pricing guides12 for detailed insights.
Armed with these tools and insights, planning your next event becomes less about stress and more about creating unforgettable moments.
Tent size calculators consider seating arrangements.True
Seating layouts affect the space required, impacting tent size.
Larger tents are always more cost-effective than smaller ones.False
Larger tents generally cost more, balancing budget and space is key.
Conclusion
A 20×40 tent accommodates 67 to 114 guests based on seating style, making it ideal for various events. Proper layout enhances guest experience and comfort.
-
Ensure no important item is overlooked by consulting a comprehensive checklist for event planning. ↩
-
Ensure no important item is overlooked by consulting a comprehensive checklist for event planning. ↩
-
Accurately determine the tent size needed by using a calculator based on guest count and layout preferences. ↩
-
Explore seating arrangements and capacity variations that suit different event styles and guest numbers. ↩
-
Gain insights into logistics and cost considerations when organizing large-scale events. ↩
-
Find creative ways to customize tent setups for various event themes. ↩
-
Discover how to optimize space for cocktail-style events with minimal seating. ↩
-
Discover creative outdoor lighting options to enhance ambiance at your event. ↩
-
Explore soundproofing methods to minimize noise disruption at your event. ↩
-
Understand fire safety measures essential for hosting events in tents. ↩
-
This link helps accurately determine guest count, essential for choosing the right tent size. ↩
-
This link provides a comprehensive guide on pricing for various tent sizes, aiding budget planning. ↩


