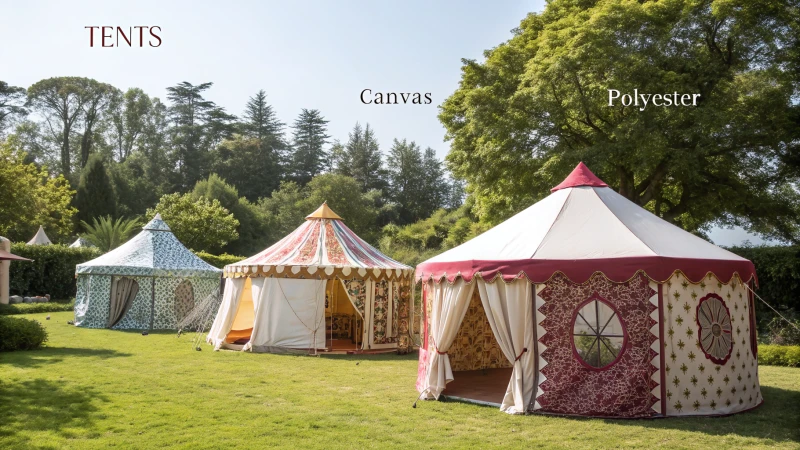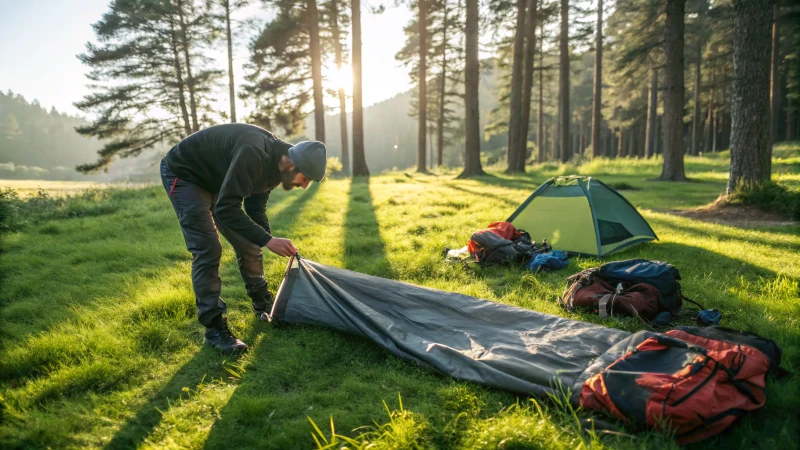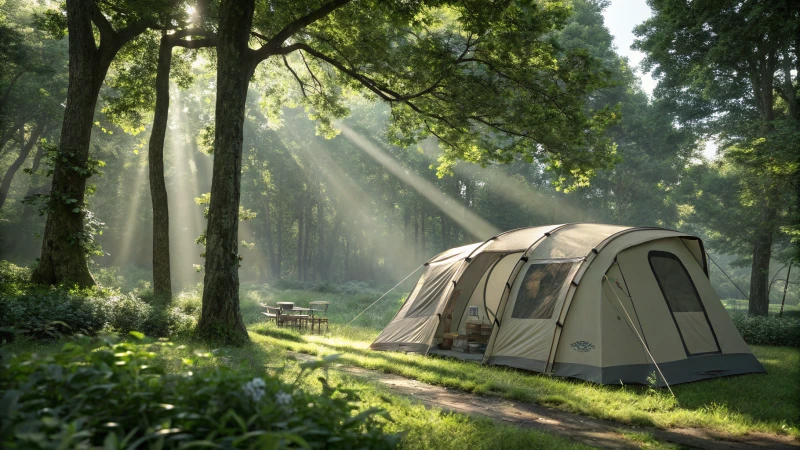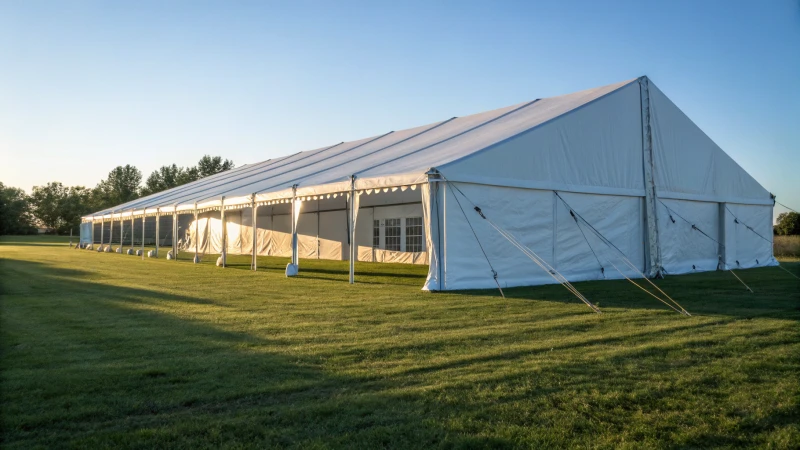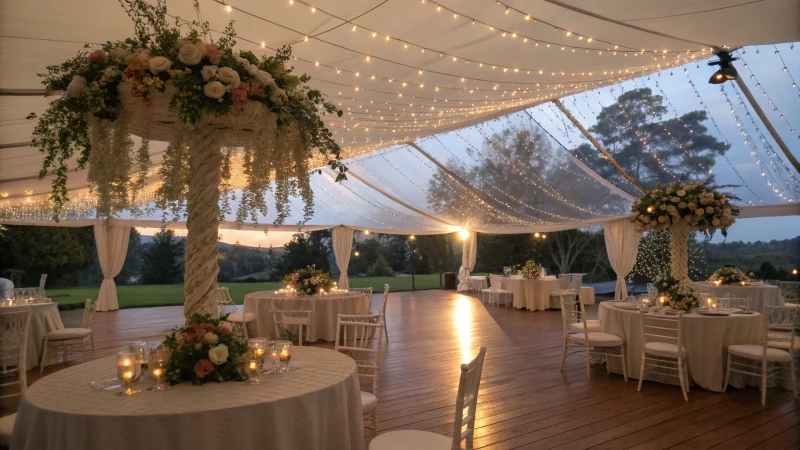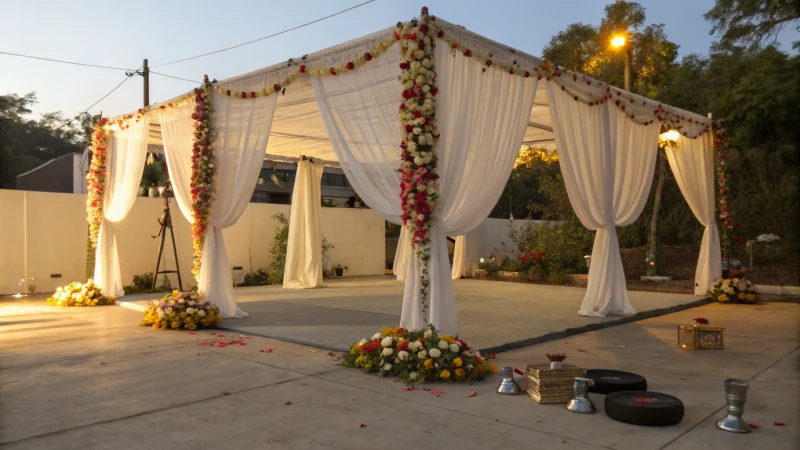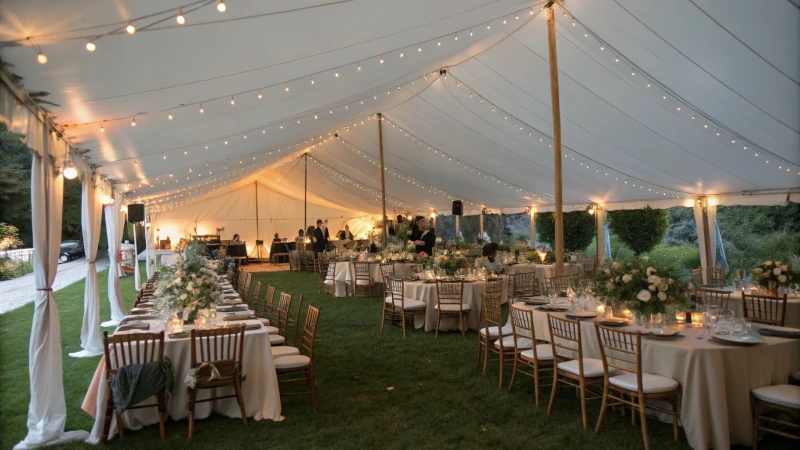
Choosing the right tent size for your event is like setting the stage for a memorable experience.
A 40×60-foot tent can comfortably accommodate between 200-240 people with banquet-style seating and 300-400 people with theater-style seating. The capacity varies based on the seating layout and additional space requirements like aisles or stages.
Remember the time I hosted my cousin’s wedding? We were debating over which tent size would best fit our guest list. After some calculations, a 40×60-foot tent seemed perfect. It comfortably held everyone in a cozy banquet-style arrangement, with room to spare for a dance floor. But, if you’re planning a more formal, theater-style event, this size can hold an even larger crowd.
It’s essential to consider not only the number of guests but also any additional features you might want, like a stage or extra walking space. From my experience, having a bit of extra room can make your event feel more relaxed and enjoyable.
A 40x60 tent fits 300 people with banquet seating.False
A 40x60 tent fits 200-240 people with banquet seating.
Theater-style seating increases tent capacity.True
Theater-style seating allows for 300-400 people in a 40x60 tent.
How Do Different Factors Affect Tent Capacity?
Ever found yourself lost in the maze of event planning, wondering how many guests can fit under your tent? Let’s uncover the mystery behind tent capacity and get your event on the right track!
The capacity of a tent is influenced by seating arrangements, extra features like stages, and space for aisles. Banquet-style seating needs more room per person compared to theater-style seating.
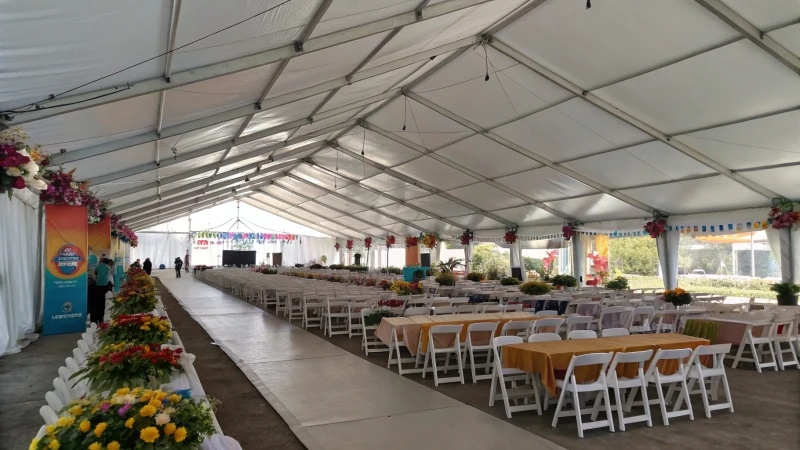
Seating Arrangements
I remember planning my daughter’s outdoor birthday party and realizing that the seating arrangement was crucial to maximizing space. With banquet-style seating1, I needed about 10-12 square feet per person because those round tables just eat up space. In contrast, theater-style seating2 was much more efficient, needing only 6-8 square feet per person. It was fascinating to see how a 40×60-foot tent could hold 200-240 people for a banquet but could stretch to 300-400 for a theater setting.
Additional Features and Layout
When we decided to add a dance floor for our event, I quickly learned how additional features could shrink our guest list. Each extra like a stage or catering area requires space, so planning the layout became my puzzle to solve. I had to juggle between not overcrowding and ensuring everyone had a good time.
Here’s an example of how these features might impact space:
| Feature | Space Required |
|---|---|
| Stage | 100 sq. ft |
| Dance Floor | 200 sq. ft |
| Catering Area | 150 sq. ft |
Venue and Environmental Considerations
Hosting an event outdoors also meant grappling with Mother Nature. I had to consider the terrain and weather conditions, which impacted tent stability and space usage. Uneven ground meant adding flooring, and depending on the season, wind barriers or heaters were a must.
Accessibility and Safety Regulations
Lastly, safety was non-negotiable. I made sure to follow local safety regulations3 closely, ensuring clear aisles for emergency exits and that the tent could withstand environmental pressures. It’s these details that made me confident in hosting an event that was both safe and enjoyable.
Understanding these elements helped me pick the right tent size, ensuring everyone was comfortable and the party went off without a hitch!
Banquet seating requires 10-12 sq. ft per person.True
Banquet-style seating with round tables needs about 10-12 square feet per person.
Theater seating needs more space than banquet seating.False
Theater-style seating requires only 6-8 square feet per person, less than banquet.
How Do Seating Arrangements Impact Tent Space?
Have you ever wondered how the way you arrange seats can magically change the vibe and space in a tent?
Seating arrangements play a crucial role in determining the available space within a tent. Banquet-style seating, with its round tables, uses more space per person compared to theater-style seating, impacting how many guests can comfortably fit inside.

Understanding the Basics of Tent Space
Seating arrangements are crucial for maximizing tent space. Different setups require varying amounts of square footage per person, and knowing these metrics is essential for event planning4.
| Seating Style | Square Feet Per Person | Maximum Capacity for 40×60 Tent |
|---|---|---|
| Banquet (Round) | 10 – 12 | 200 – 240 |
| Theater | 6 – 8 | 300 – 400 |
Banquet-Style Seating
I remember the first time I opted for banquet-style seating with those elegant round tables. It felt like we were setting the stage for a grand wedding. This choice meant each table needed ample room, not just for the guests but also for the waitstaff to move freely. In a 40×60-foot tent5, you can host about 200 to 240 people. This setup is perfect for formal occasions where everyone is enjoying a meal together.
Theater-Style Seating
On another occasion, I switched to theater-style seating. Rows upon rows of chairs filled the tent, creating an atmosphere akin to a grand auditorium. This arrangement is brilliant for maximizing space; you can fit between 300 and 400 people in the same tent size. It’s ideal for presentations or lectures where guests are focused in one direction.
Additional Considerations
I’ve learned that adding elements like stages or dance floors can drastically change your capacity calculations. These features take up valuable space, so it’s crucial to plan for walkways and service areas6 to maintain a smooth flow throughout your event.
Customizing Your Tent Space
Customization is another layer of complexity but offers flexibility. For example, fewer tables in banquet-style can create more room for activities, or using stackable chairs in theater-style can optimize space. Exploring custom tent solutions7 can cater to unique event needs.
Understanding how seating arrangements affect tent space helps me—and hopefully you too—make informed decisions that enhance both guest experience and venue efficiency. Whether you’re hosting a cozy gathering or a large-scale event, getting the seating right is key.
Banquet-style seating fits 300-400 people in a 40x60 tent.False
Banquet-style seating fits 200-240 people, not 300-400.
Theater-style seating maximizes tent capacity compared to banquet-style.True
Theater-style uses less space per person, allowing more guests.
What Additional Features Should You Consider When Planning Tent Layout?
Imagine turning a plain tent into an unforgettable venue with just a few thoughtful additions.
When planning a tent layout, think about integrating features like elegant lighting, comfortable flooring, efficient climate control, and dedicated areas for dining, dancing, and mingling. These elements not only optimize space but also enhance guest comfort and the overall event flow.

Lighting and Ambiance
Effective lighting transforms a tent from a simple structure to an enchanting venue. I once attended a wedding where the transformation of the tent was nothing short of magical. The couple opted for twinkling LED string lights8 that created a cozy, enchanted atmosphere. If elegance is more your style, chandeliers can add that touch of sophistication you’re aiming for. Imagine spotlighting the dance floor where the newlyweds share their first dance; it’s all in the details.
Flooring Options
Flooring not only enhances aesthetics but also ensures safety and comfort. There’s something about stepping onto a solid wooden floor that elevates an event’s elegance. I remember how my feet didn’t ache from hours of dancing thanks to the comfortable flooring at a friend’s reception. For your event, consider using interlocking floor tiles9—they’re not only easy to install but can be tailored to fit any theme, adding both functionality and flair.
Climate Control Solutions
A comfortable temperature is crucial for guest satisfaction. Let’s face it, no one wants to be freezing in their formal wear or sweating in their suit. I’ve been to events where portable air conditioners saved the day in the summer heat. Depending on the season, you may need heaters or fans or air circulators10 to help maintain airflow, especially in larger tents.
Dedicated Sections
Creating dedicated sections for various activities can improve flow and functionality:
- Dining Area: Ensure there’s ample space for guests and waitstaff to move around freely with banquet-style seating.
- Dancing Space: Allocate an area with appropriate flooring that accommodates dance enthusiasts; make sure it’s large enough to accommodate everyone.
- Socializing Corners: Provide lounges or small seating clusters perfect for those intimate chats away from the main hustle.
I remember attending a party where separate zones were set up—one for dining with banquet-style seating, another for dancing with appropriate flooring, and cozy corners for socializing. It made the entire experience more enjoyable and less chaotic.
Entrance and Walkways
Designate clear entrances and walkways to guide guest movement smoothly. Consider decorative arches or canopy pathways11 not just for visual appeal but also to direct traffic effectively. I’ve seen this work beautifully at large events where clear signage prevented bottlenecks and confusion.
Audio-Visual Equipment
Incorporate sound systems or projectors if your event includes speeches or multimedia presentations. Speeches and presentations can make or break an event. I attended a charity gala where the sound system was so clear; it felt like the speakers were right next to me. Ensure there’s adequate power supply and technical support12 can save you from those dreaded technical glitches throughout the event.
Restroom Facilities
Never underestimate the importance of restroom facilities! Depending on your event size, portable restroom trailers may be necessary. I’ve been grateful at events that provided luxury restroom trailers—it’s those little touches of comfort that make all the difference while maintaining privacy for guests.
Explore options like luxury restroom rentals13 to provide enhanced comfort.
Accessibility Considerations
Ensuring everyone feels welcome is paramount. Make sure your tent layout accommodates all guests, including those with mobility challenges by designating ramps and wheelchair-friendly spaces along with wide aisles allowing all guests to navigate freely without hassle.
LED string lights create a cozy atmosphere in tents.True
LED string lights provide soft lighting, enhancing coziness.
Portable air conditioners are unnecessary for tent events.False
They ensure comfort by regulating temperature, especially in heat.
Is a 40×60 Tent the Right Size for Your Event Needs?
I remember the first time I had to pick the perfect tent for an event. It felt like a giant puzzle! A 40×60 tent seemed like a great fit, but how could I be sure?
A 40×60 tent can comfortably host 200-240 guests with banquet seating or 300-400 with theater seating, tailored by layout and extras like stages or dance floors.

Understanding Tent Capacities
Planning an event is a bit like solving a mystery—especially when it comes to figuring out the right tent size. When I first faced this challenge, I was amazed at how much difference a few square feet could make! A 40×60 tent14 offers a whopping 2,400 square feet of space. Depending on your seating arrangements, the possibilities are vast:
| Seating Style | Space Required Per Person | Maximum Capacity |
|---|---|---|
| Banquet (Round) | 10-12 sq ft | 200-240 |
| Theater (Rows) | 6-8 sq ft | 300-400 |
For those elegant banquet-style dinners, each guest needs about 10-12 square feet. But if you’re going for theater-style, it’s more compact at 6-8 square feet per person.
Factors to Consider
Additional Features: One time, I thought adding a stage for the speeches would be straightforward. It turned out, it significantly cut down on our guest space! So, if you’re thinking about features like a dance floor15 or catering area, remember—they shrink available space.
Layout and Flow: It’s crucial to think about how people will move around. Nothing’s worse than a bottleneck right where the food is being served. Make sure there’s room for walkways and service areas to enhance guest experience.
Comparing Tent Sizes
I once found myself second-guessing if a 40×60 tent was enough. That’s when comparing other sizes really helped. For instance, a tent size comparison16 showed that while larger sizes offer flexibility, they also come with their own set of challenges. Here’s a quick guide:
| Tent Size | Total Area (sq ft) | Ideal Use Cases |
|---|---|---|
| 20×40 | 800 | Small gatherings |
| 30×50 | 1,500 | Medium-sized events |
| 40×60 | 2,400 | Large events |
Balancing the number of guests, planned activities, and the ambiance you’re aiming for is key. Explore various setups to find what fits your vision best.
A 40x60 tent can hold up to 400 people in theater style.True
Theater-style seating requires 6-8 sq ft per person, allowing 300-400.
A dance floor increases the capacity of a 40x60 tent.False
Adding a dance floor reduces available space, decreasing capacity.
Conclusion
A 40×60 tent accommodates 200-240 guests with banquet seating or 300-400 with theater seating, depending on layout and additional features like stages or dance floors.
-
Learn more about maximizing space with banquet-style seating in tents. ↩
-
Explore effective theater-style seating setups to increase tent capacity. ↩
-
Discover important safety regulations to consider when setting up tents. ↩
-
Discover why understanding seating arrangements is vital for successful events and how it influences guest comfort. ↩
-
Learn tips on effectively arranging banquet-style seating to maximize space and comfort. ↩
-
Understand why walkways are crucial in event layout and how they impact guest movement. ↩
-
Explore customizable tent options to suit various event types and enhance space utility. ↩
-
Explore various lighting options to create the perfect ambiance for your tent event. ↩
-
Discover versatile flooring solutions to match your event’s theme and ensure safety. ↩
-
Learn how to maintain a comfortable temperature inside your tent for any season. ↩
-
Find stylish entryway designs to welcome guests and guide them effectively. ↩
-
Ensure high-quality audio-visual experiences with the right rental equipment. ↩
-
Provide your guests with high-quality restroom facilities to enhance their comfort. ↩
-
Discover how a 40×60 tent can be utilized in different event scenarios to match your needs. ↩
-
Learn about space requirements for adding a dance floor to your event tent. ↩
-
Compare different tent sizes and their capacities to better plan your event setup. ↩


