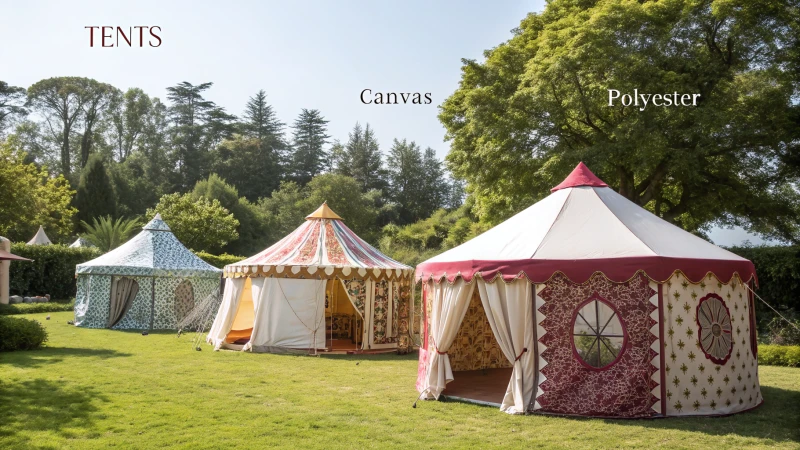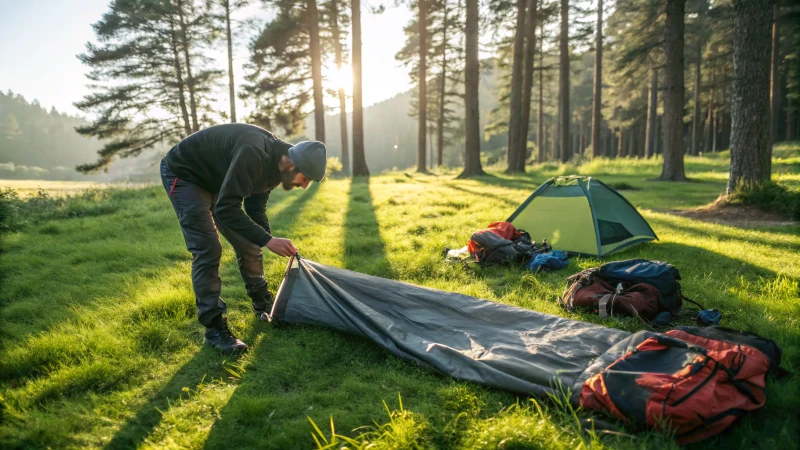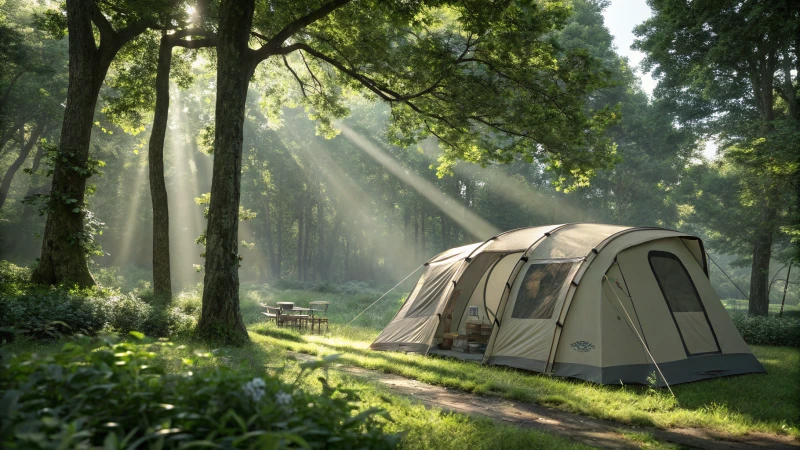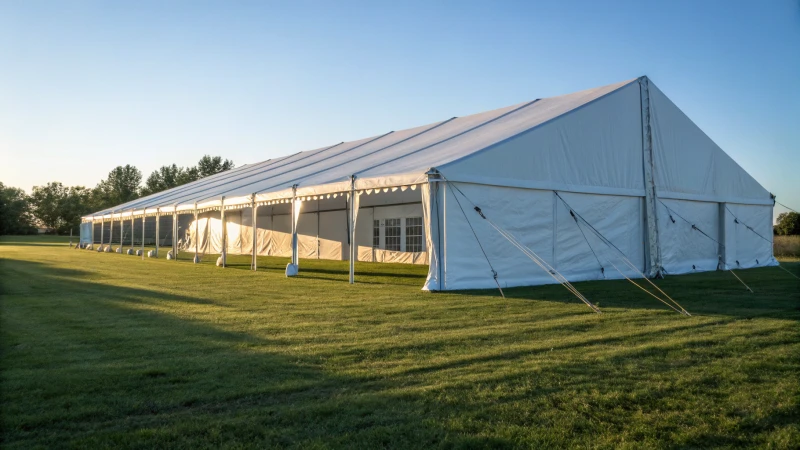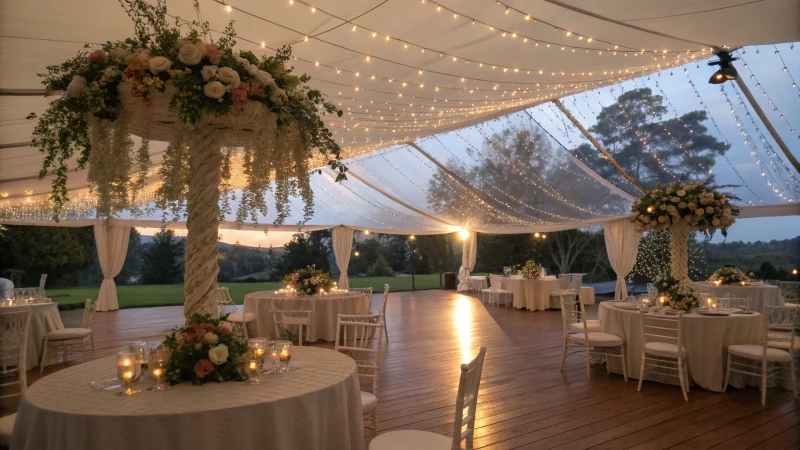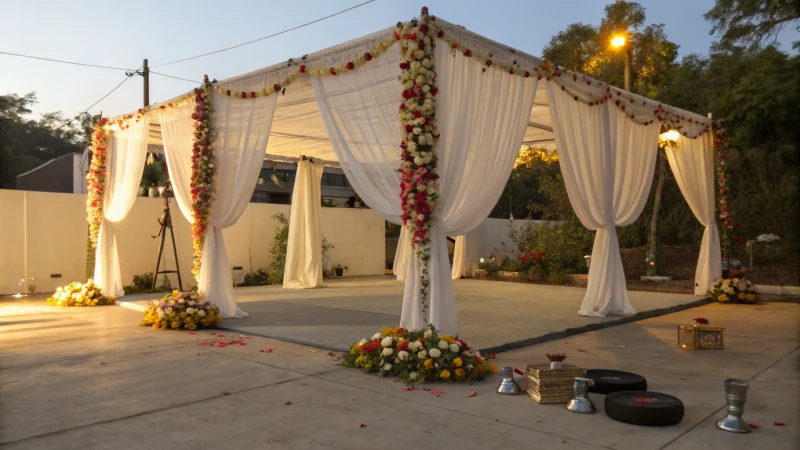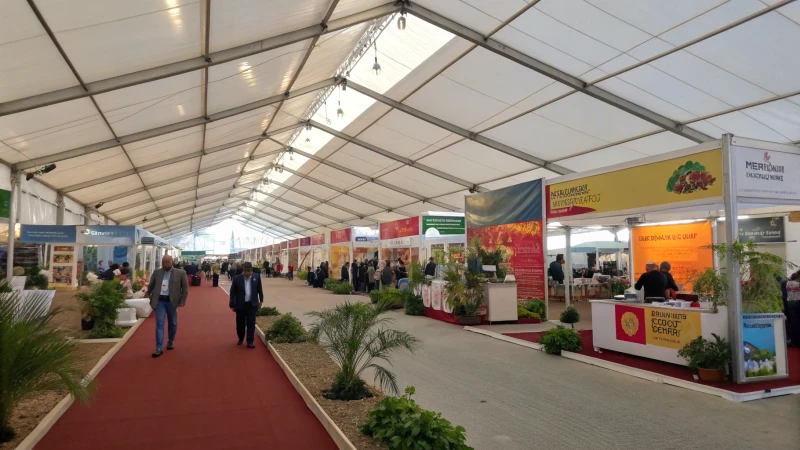
Have you ever stood at a trade show, overwhelmed by the sheer size of the tent and wondered if you made the right choice?
To choose the right tent size for a trade show, think about how many exhibitors you’ll have, the layout, any activities planned, and how much space is available. For 50 exhibitors using 10×10 booths, a 40×100-foot tent usually works well.
I’ve been there—debating the size of the tent as if it was a life-or-death decision. It seems simple at first: calculate how many exhibitors and attendees will be present. But then, factor in aisles, dining areas, and all those little extras like lounges or registration desks. It’s like putting together a giant puzzle where every piece has to fit just right.
When I started planning my own events, I learned it’s not just about square footage but creating a welcoming environment that flows. I remember one event where the aisles were too narrow—people were practically bumping into each other! Since then, I’ve made it a point to dedicate at least 10-15% of the total space for walkways.
I once added a networking lounge to a trade show without considering the tent size, and it was a tight squeeze! Now, I always plan for extra areas like registration desks or food stations from the get-go. And if it’s an outdoor event, I make sure there’s enough coverage for sun or rain—after all, no one likes being caught off guard by the weather.
So, when you’re planning your next trade show, take a moment to visualize the space. Think about not just fitting everything in but ensuring your guests have room to breathe and enjoy themselves. That’s when the magic happens.
A 40x100-foot tent fits 50 exhibitors with 10x10 booths.True
A 40x100-foot tent provides enough space for 50 booths, each 10x10.
Tent size is irrelevant to trade show success.False
Tent size impacts foot traffic flow and exhibit space, affecting success.
How Do You Decide the Right Tent Size for Your Event?
Ever been to an event where the tent felt like a sardine can, or worse, an echoing cavern? Picking the right tent size is crucial!
To choose the right tent size, consider your attendee count, planned activities, layout needs, and weather conditions. These factors ensure you create a welcoming and functional space for your event.
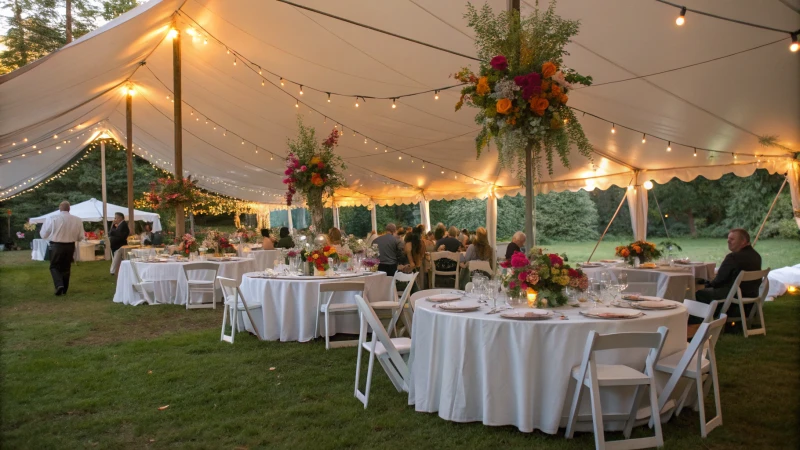
I remember organizing my first big outdoor event—a community fair that I wanted to be perfect. But I quickly realized that selecting the right tent size was like solving a puzzle. Too small, and we’d be shoulder-to-shoulder like packed sardines. Too big, and it’d feel like hosting a small gathering in a cavernous hall.
Number of Attendees and Exhibitors
The guest list is your starting point. My experience taught me that estimating attendee numbers isn’t just about invitations sent out; it’s about anticipating who actually shows up. For trade shows1, knowing how many exhibitors need space can make or break your planning. Imagine booths set up so snugly you can hardly walk between them!
| Attendees | Tent Size (sq ft) |
|---|---|
| 50-100 | 1,000 – 2,000 |
| 100-200 | 2,000 – 3,000 |
| 200+ | 3,000+ |
Planned Activities
Activities dictate space needs more than you might think. I learned this while planning a wedding event2—tables were one thing, but the dance floor required its own dedicated space to avoid anyone twirling into grandma’s table.
Layout and Space Requirements
Layout is everything. Ensure there’s enough room for booths, seating, and wide aisles. I recall the frustration of navigating tight spaces at an event; it was a maze! Generally, allocating 10-15% of your space for aisles keeps things comfortable.
Weather Conditions and Location
I’ve faced my fair share of unpredictable weather. Planning for rain or wind with sidewalls or extra coverage can save you from a last-minute scramble. High ceilings are a must if you’re showcasing large displays or stages.
Extra Features and Customization
Special features like VIP sections or catering areas3 can enhance the event but demand extra room. Customizing your tent to fit these needs adds a unique touch but requires careful planning.
Summary Table of Considerations
Balancing these factors guided me through selecting the perfect tent size for each event I’ve handled. It’s all about creating an inviting space that accommodates everyone comfortably.
Tent size depends on attendee count.True
The number of attendees directly impacts the space needed for comfort.
Weather conditions do not affect tent choice.False
Weather influences tent features like sidewalls for protection.
How Do I Calculate Tent Space for Exhibitors and Attendees?
Ever wondered how to choose the perfect tent size for your event? I know how overwhelming it can be, but don’t worry, we’ll figure this out together!
To calculate tent space, consider the size of exhibitor booths, space for attendee movement, and additional areas like dining and registration. Use standard booth dimensions and account for walkways to ensure smooth traffic flow.
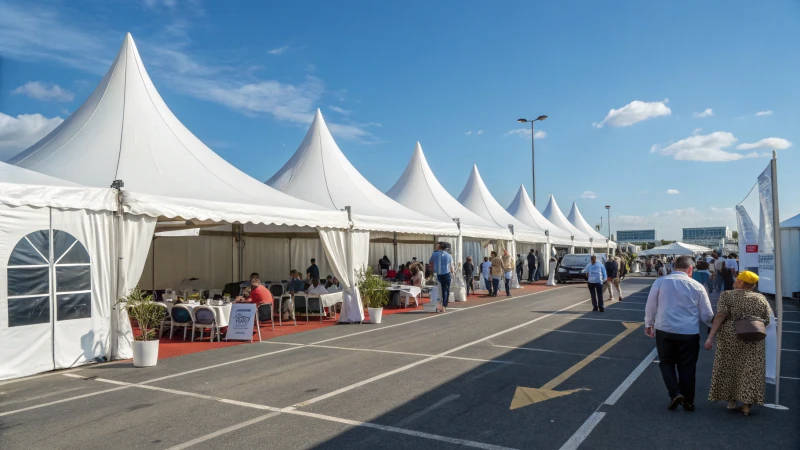
Understanding Booth Requirements
Let me share a little story. The first time I organized an event, I was overwhelmed by the details, especially figuring out how much space each exhibitor needed. Typically, a standard exhibitor booth measures 10×10 feet, but I quickly learned that flexibility is key. Some exhibitors had grand displays requiring more room based on your event’s specific needs4.
Example Calculation:
- Number of Exhibitors: 25
- Booth Size: 10×10 feet
- Total Booth Space Required: 2,500 square feet
Accommodating Attendee Movement
I remember walking through a bustling event and feeling like I was in a human pinball machine. That’s when it hit me: attendees need plenty of room to move! To avoid creating a maze of chaos, it’s wise to allocate about 10-15% of the total area to aisles and walkways. This not only facilitates easy movement but also enhances visitor experience by preventing congestion.
Allocating Additional Areas
Don’t underestimate the importance of extra space for dining, registration desks, or networking lounges. Picture this: you’ve just made an exciting connection at a networking lounge with enough space to breathe and chat freely without getting elbowed by passersby.
| Sample Layout Table: | Area | Size Estimate |
|---|---|---|
| Exhibitor Booths | 2,500 square feet | |
| Walkways | 300-375 square feet | |
| Dining & Registration | 500 square feet | |
| Networking Lounges | 400 square feet |
Planning for Weather and Environmental Conditions
For outdoor events, always plan for the unexpected. One of my early events faced an unexpected downpour. Thankfully, we had sidewalls ready, saving our day. Consider weather contingencies5 like sidewalls or extra coverings. Ensure your tent has enough height clearance for banners and overhead displays.
Consultation with Tent Experts
Finally, don’t shy away from consulting with tent rental experts. Their insights are invaluable. They’ve guided me through many a tight spot with their professional advice tailored to my specific needs. For precise calculations and professional advice6, consulting with tent rental companies or manufacturers can be beneficial. It’s always better to be prepared with expert advice than to wing it!
A standard exhibitor booth measures 10x10 feet.True
Standard exhibitor booths are typically 10x10 feet, providing enough space for displays.
Allocate 50% of total area to walkways for smooth traffic.False
Only 10-15% of the total area is needed for walkways, not 50%.
Why Are Walkways and Aisles Critical in Tent Layouts?
Ever found yourself stuck in a crowded tent, unable to move freely? Properly designed walkways and aisles can prevent that chaos.
Walkways and aisles in tent layouts are crucial because they ensure smooth guest movement, adhere to safety regulations, and enhance accessibility, ultimately improving the overall event experience.
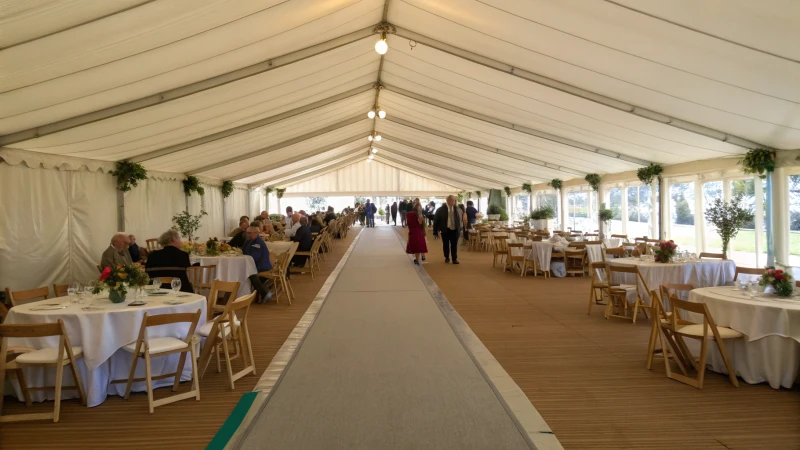
Enhancing Guest Experience
You know that feeling when you’re at a wedding or a bustling trade show, and it feels like everyone is practically breathing down your neck? That’s where the magic of well-planned walkways comes into play. When I first started hosting events, I learned quickly that the spacing between tables or exhibits can make or break the atmosphere. Guests appreciate not having to squeeze past each other to get to their seats or a booth. For example, at my cousin’s wedding reception7, we ensured wide aisles so that waiters could glide through effortlessly, and it made all the difference in keeping the event elegant and stress-free.
Safety and Compliance
Safety isn’t just a box to tick off; it’s a cornerstone of any event planning process. I remember organizing a large corporate event where we had to be meticulous about the aisle widths to meet local safety standards. The peace of mind that comes with knowing there are clear evacuation paths is invaluable. Having walkways wide enough not only meets regulations but also ensures that everyone from guests to emergency personnel can move swiftly if needed. Referencing specific safety guidelines like those found in event safety standards8 can provide detailed requirements for various setups.
Accessibility Considerations
In today’s world, making sure everyone feels included is non-negotiable. I’ve seen how thoughtful planning with ramps or smooth pathways can open up an event to guests who might otherwise face obstacles. When I hosted an event for my business partners, consulting ADA guidelines9 was key in crafting a space that welcomed all.
Optimizing Space Usage
Efficient space usage is like solving a puzzle; every piece has its place. By strategically placing aisles, I’ve been able to optimize the layout, ensuring no square foot goes to waste. It’s about balancing the need for movement with maximizing room for exhibits or seating.
| Area Type | Percentage of Total Tent Space |
|---|---|
| Exhibitor Booths | 60% |
| Walkways & Aisles | 20% |
| Dining & Lounges | 20% |
This approach has helped me create functional yet inviting environments.
Flexibility in Design
Every event is different, and flexibility is key. I’ve learned that sometimes you need to adapt the layout on the fly, especially if the event evolves or attendance numbers shift unexpectedly. Exploring various layout options allows me to cater to unique needs without compromising on structure. Resources like tent design resources10 have been invaluable in finding creative solutions.
In essence, walkways and aisles aren’t just about logistics; they’re about creating an environment where everyone feels comfortable and engaged. Whether it’s a wedding, corporate event, or trade show, getting this right can transform an ordinary setup into something truly special.
Wide aisles improve service delivery at events.True
Wide aisles allow easy movement for staff, enhancing service efficiency.
Aisles are not necessary for safety compliance in tents.False
Properly sized aisles ensure compliance with fire and safety regulations.
What Extra Spaces Should You Consider in a Trade Show Tent?
Planning a trade show tent is like crafting the perfect party—it’s all about creating spaces that invite conversation and connection.
When organizing a trade show tent, think beyond exhibitor booths. Include registration, networking, dining, storage, and presentation areas to enhance the attendee experience and streamline event flow. Clearly designate and make each area accessible for maximum impact.
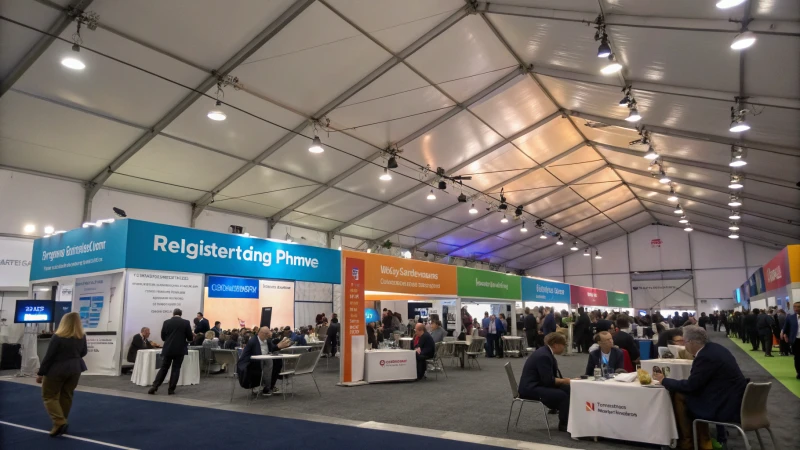
Registration and Information Desks
Imagine walking into a bustling trade show tent, eager to dive into the energy and explore all it offers. The first thing you encounter is the registration desk, where friendly faces greet you and hand over your badge. It’s like being welcomed to a grand event where you’re more than just a participant; you’re a valued guest. Setting up a registration area at the entrance not only manages attendee flow but also sets the tone for an organized and engaging experience. I recall how, during one event, we underestimated peak arrival times, leading to bottlenecks. After that, I always ensured our registration area was spacious enough for everyone to glide through comfortably.
Consider including information booths throughout the tent to assist attendees with queries and directions. Using clear signage and interactive kiosks11 can improve the attendee experience significantly.
Networking Lounges
Creating networking lounges is like setting up cozy corners at a party where people can relax and chat. These spaces are more than just comfortable seating areas—they’re hubs of connection and collaboration. I remember this one time when I placed a lounge right by a popular exhibit, and it became the go-to spot for impromptu meetings.
| Feature | Description |
|---|---|
| Seating | Comfortable chairs and sofas |
| Refreshments | Light snacks and beverages |
| Decor | Branding opportunities for sponsors |
With comfy chairs and light refreshments, these lounges offer a perfect blend of comfort and opportunity, inviting attendees to linger and engage. Plus, they can showcase sponsored products12 or services, providing additional value to sponsors.
Dining and Catering Areas
Nothing brings people together like food! Dining areas are essential for keeping attendees energized and happy. I once had an event where the catering area was too far from the main action, and attendees missed out on connecting over meals. Since then, I’ve learned to strategically place food stations near networking lounges to enhance both traffic flow and interaction opportunities.
Food stations should be carefully laid out to ensure smooth traffic flow while maintaining hygienic conditions13. Multiple stations can prevent long lines, ensuring everyone has time to enjoy their meals without missing key presentations.
Storage Solutions
Behind the scenes of every successful event is an organized storage area. Whether it’s extra materials for exhibitors or supplies for organizers, having accessible storage solutions is crucial. I’ve found that using modular shelving14 keeps everything tidy and efficient, reducing stress on event day.
Presentation Zones
Presentation zones are the heartbeat of a trade show, where ideas come alive. These areas need to be equipped with top-notch audio-visual equipment and ample seating to draw in crowds. During one memorable show, we staggered presentation times to avoid noise interference between sessions.
Offering exclusive time slots15 can also help maintain interest throughout the day.
Integrating these additional areas into your trade show tent transforms it from a simple venue into a vibrant community space. Each area contributes to an overall experience that’s memorable for both attendees and exhibitors alike.
Registration desks prevent attendee bottlenecks.True
Registration desks help manage flow, reducing congestion at entry points.
Networking lounges should be noisy and crowded.False
Networking lounges need to be quiet for effective communication.
Conclusion
Choosing the right tent size for trade shows involves considering exhibitors, attendees, layout, and additional areas to ensure a functional and welcoming environment.
-
Discover methods to estimate tent size accurately for trade shows, ensuring ample space for exhibitors and attendees. ↩
-
Learn about optimal tent sizes for weddings, considering guest numbers and event activities. ↩
-
Find expert advice on determining the right tent size for catering at events. ↩
-
Understanding standard booth sizes helps in planning space efficiently. ↩
-
Exploring weather protection options ensures events are comfortable regardless of conditions. ↩
-
Professional advice aids in optimal tent space use tailored to specific event needs. ↩
-
Discover practical tips for designing wedding reception layouts that include efficient walkways for guest comfort. ↩
-
Learn about the essential safety standards for creating compliant and safe event environments with proper aisle design. ↩
-
Explore ADA guidelines to ensure your tent layout is accessible and inclusive for all attendees. ↩
-
Find inspiration for innovative tent designs that offer flexibility while maintaining effective walkway planning. ↩
-
Discover how interactive kiosks enhance visitor experience by providing easy access to information and engaging content. ↩
-
Learn why showcasing sponsored products in networking lounges can boost brand visibility and attendee engagement. ↩
-
Ensure a safe dining experience by following top hygiene practices at food stations during trade shows. ↩
-
Explore how modular shelving solutions enhance organization and efficiency in event storage areas. ↩
-
Maximize exhibitor exposure by effectively managing presentation time slots at your event. ↩


