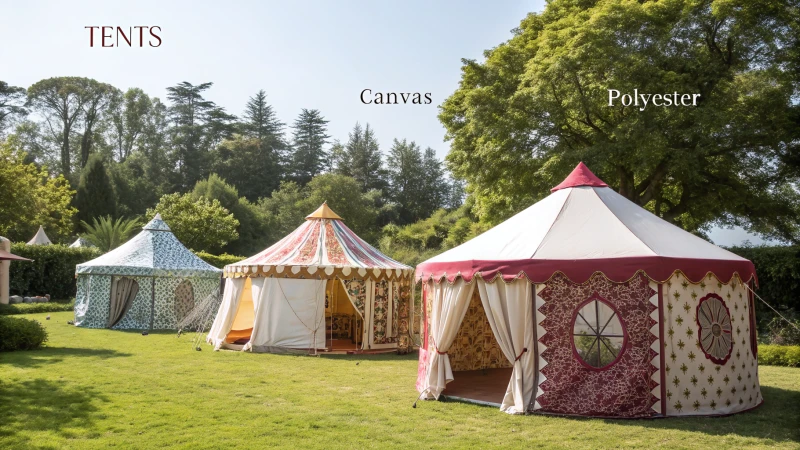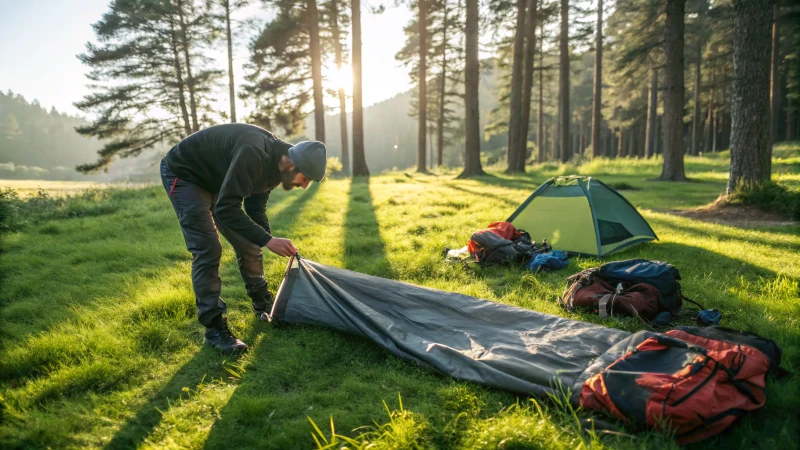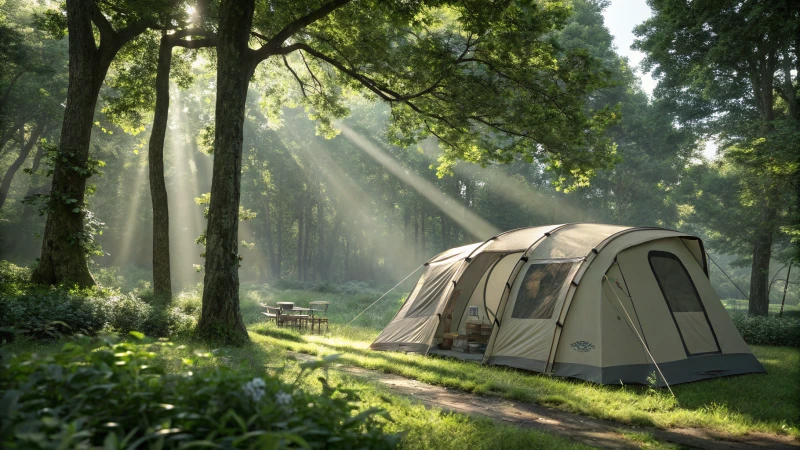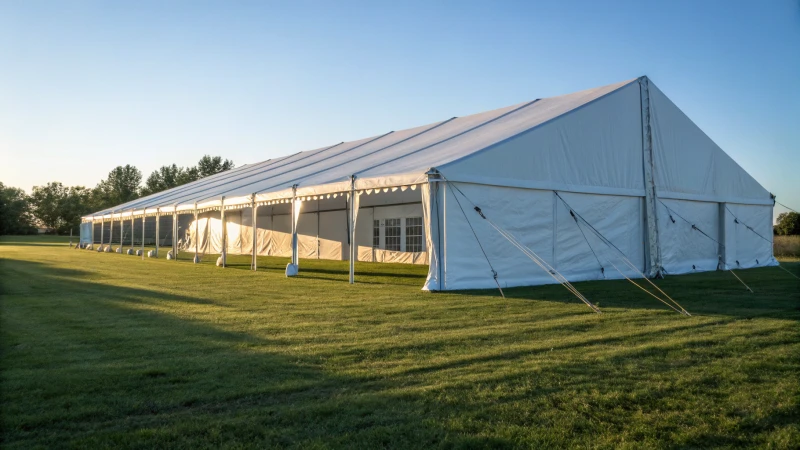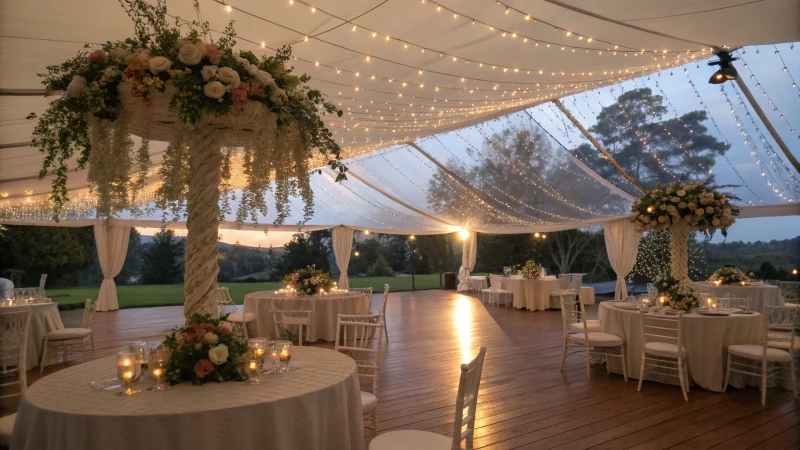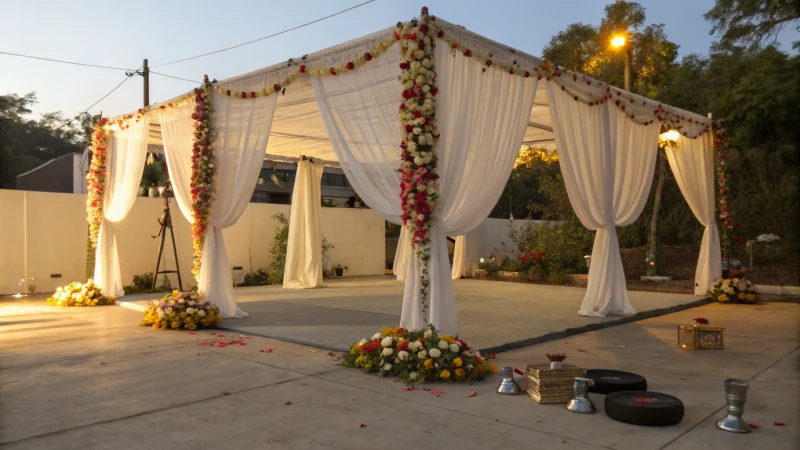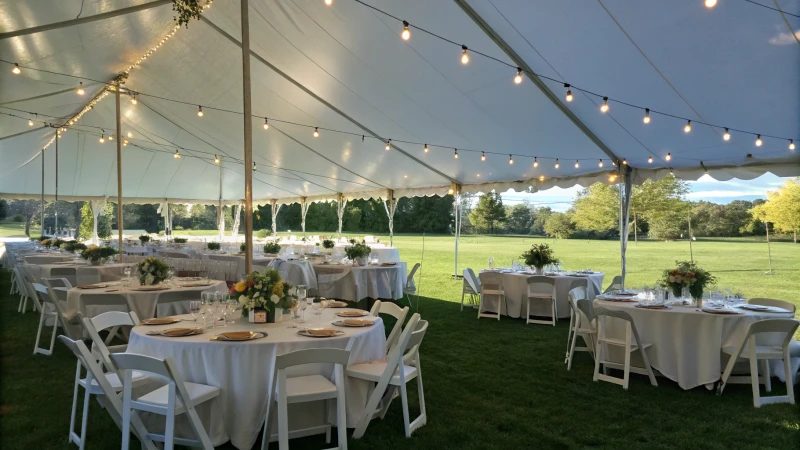
I remember the thrill—and the stress—of planning my first 200-guest event.
For a 200-guest event, a 30×60-foot tent typically works for banquet-style seating. If you’re adding a dance floor or stage, consider a larger tent.
I quickly realized how crucial it was to get the tent size just right. From the seating arrangement to space for dancing, every detail counted. Let’s dive into how to determine the perfect tent size to ensure your guests have plenty of room to enjoy themselves. We’ll explore different layouts and key considerations.
A 30x60 tent fits 200 guests in banquet-style seating.True
A 30x60-foot tent accommodates banquet seating for 200 people.
A stage requires no additional tent space for 200 guests.False
A stage or dance floor requires extra space beyond the basic tent size.
How Does Seating Arrangement Affect Tent Size?
I remember the first time I planned an outdoor event, the tent size was a complete mystery to me. Who knew seating arrangements could play such a huge role? Let’s dive into how they affect your tent choice.
The way you arrange seats in your tent can drastically change its size requirements. Banquet-style seating with long tables is space-efficient compared to round tables or theater-style setups. Don’t forget to consider elements like stages or dance floors, as these also increase tent size needs.
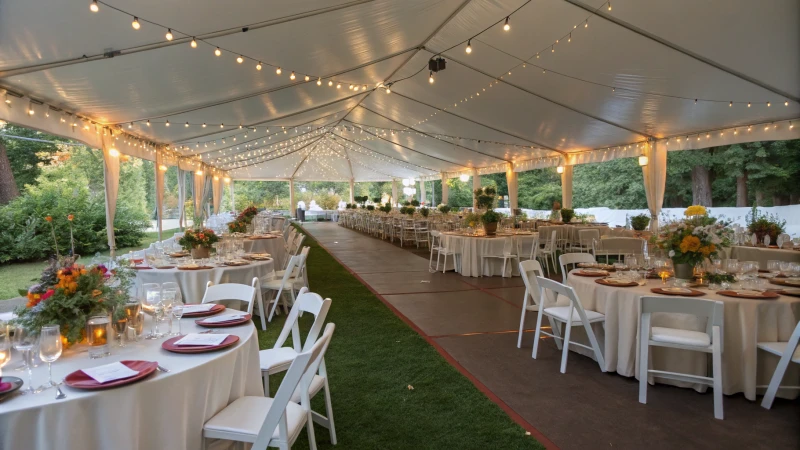
Understanding Different Seating Arrangements
The seating arrangement you choose can drastically affect how much space is needed under your tent. From my own experiences planning events, I’ve learned that the seating arrangement is more than just a style choice—it’s a space dictator. For example, banquet-style seating with long tables allows for more guests in a smaller area, as opposed to round tables, which require additional room for comfortable movement.
| Seating Style | Space Required per Person |
|---|---|
| Banquet-Style | 8-10 sq ft |
| Round Tables | 10-12 sq ft |
| Theater-Style | 6-8 sq ft |
| Cocktail-Style | 5-7 sq ft |
Choosing the right seating style can help optimize space and reduce costs, especially when hosting large gatherings.
Incorporating Additional Features
Adding a stage or a dance floor can dramatically influence the tent size you’ll need. At my cousin’s wedding, we underestimated the dance floor space, and boy, did it get cramped! A simple oversight like forgetting the 200-400 sq ft needed for a dance floor can lead to a tight squeeze. Similarly, if you’re planning a buffet line, tack on an extra 100-200 sq ft just to be safe.
This proactive planning ensures guests have room to enjoy themselves without feeling like they’re in a sardine can. Each feature adds up, so meticulous planning is your best friend here.
Consult with Professionals
If you’re anything like me, a little expert advice can go a long way. It’s often beneficial to consult with professionals1 who can provide specific advice based on your event’s unique requirements. Reaching out to these pros can help calculate the perfect tent size so you’re not left guessing.
Using resources like tent size calculators2 can also be incredibly helpful. These tools factor in guest count and seating preferences, giving you personalized recommendations.
By understanding these factors and utilizing available resources, you can ensure your event is comfortable and memorable for everyone involved.
Banquet-style seating requires 8-10 sq ft per person.True
Banquet-style seating is more space-efficient, needing 8-10 sq ft.
A dance floor adds 100-200 sq ft to tent size.False
A dance floor actually adds 200-400 sq ft to the tent size.
How Do I Choose the Right Tent Size for My Event?
Planning a big event? Let me guide you through the tent maze.
To choose the perfect tent size for weddings and corporate events, consider the number of guests, seating layout, and additional features like dance floors or stages. A 30×60-foot tent typically fits 200 guests seated banquet-style, but adjust based on your unique needs.
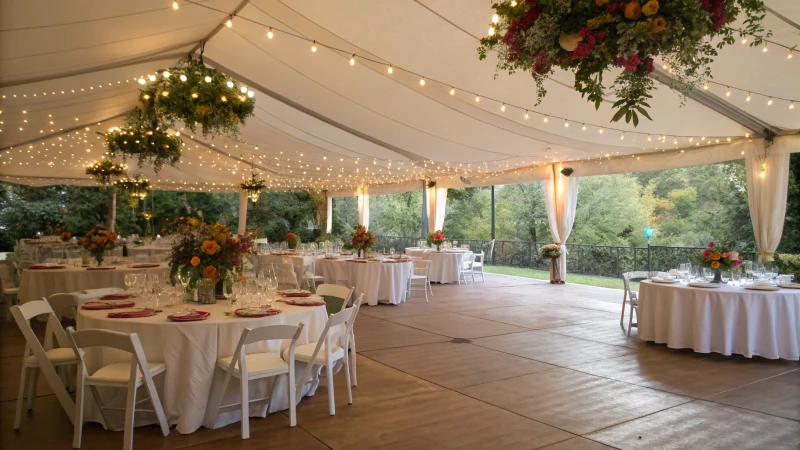
Understanding Guest Count and Seating Arrangements
When I first started planning events, I learned quickly that the guest list is your roadmap. Imagine trying to fit 200 friends into your living room for dinner—it’s all about space management. A 30×60-foot tent usually works for 200 guests in banquet-style seating. But if you’re like me and love round tables3 for their sociability, you’ll need more room.
Event Type and Features
The type of event paints the rest of the picture. For a wedding, I once had to fit a dance floor that would rival any disco. That called for a 40×80-foot tent. For corporate events, think about those presentation spaces or booths—they eat up space quickly.
| Event Type | Recommended Tent Size | Additional Features |
|---|---|---|
| Wedding | 40×80-foot | Dance floor, buffet, stage |
| Corporate | Varies | Booths, presentation areas |
Additional Considerations
Here’s where comfort comes in. I’ve seen parties where people are packed tighter than sardines; not fun! Make sure there’s space to breathe, move, and groove. If you’re featuring a DJ booth4, ensure there’s room to drop some beats.
Working with Suppliers
Don’t go it alone—early chats with your tent supplier are key. They’ve got the insights to transform your vague ideas into a spacious reality. Some suppliers even offer customizable tents for those unique events5 that are truly one-of-a-kind.
A 30x60 tent fits 200 guests banquet-style.True
A 30x60-foot tent can accommodate around 200 guests seated in a banquet style.
Corporate events never need a dance floor.False
Corporate events may include dance floors depending on the event type.
Should you consider extra features like dance floors or stages?
Remember that wedding where everyone danced until their feet hurt? That’s the power of a well-placed dance floor or stage.
Adding features like dance floors or stages can transform your event by boosting guest interaction and enhancing entertainment. They create special zones for activities, elevate the atmosphere, and can be customized to fit your event’s unique style and theme.
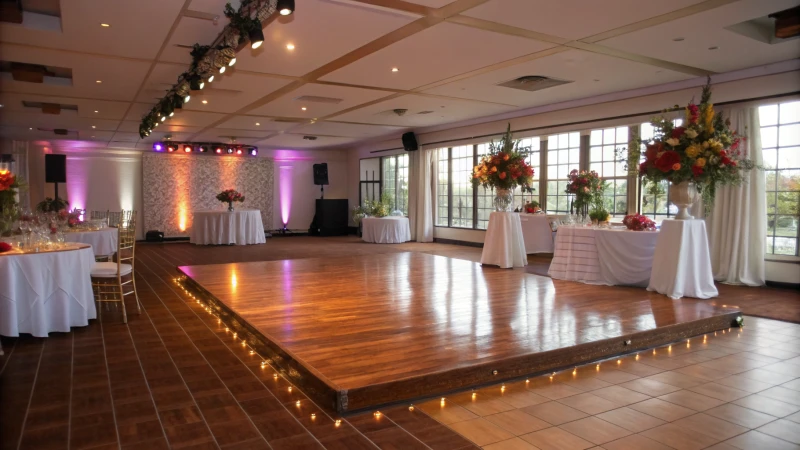
Benefits of Adding Dance Floors
A dance floor6 can turn any event from ordinary to extraordinary. Whether it’s a wedding or a corporate bash, having a dedicated space where guests can let loose is always a hit. Just imagine the memories you’ll create when your friends and family come together, sharing laughs and moves under the twinkling lights.
Enhancing Guest Interaction
From personal experience, a dance floor is more than just a place to groove—it’s a magnet for social interaction. At an event I hosted last summer, guests who initially kept to themselves ended up swapping dance moves and stories. It was the perfect icebreaker!
Creating Atmosphere
When it comes to ambiance, nothing beats a well-designed dance floor. Whether you choose a rustic wooden one or a dazzling LED display, it adds flair and sophistication to your venue. I’ve seen firsthand how it can light up a room and elevate the entire experience.
The Role of Stages in Events
Stages can be game-changers for any event, offering versatility for everything from heartfelt speeches to live performances. I remember setting up a stage for a charity event, and seeing the speakers elevated and heard by everyone made such a difference.
Highlighting Key Elements
Having a stage ensures that your performers or speakers are front and center. At large gatherings, this is crucial to keep all eyes—and ears—focused where they should be.
Flexibility and Customization
The beauty of stages is their adaptability. I once hosted a music festival where we tailored the stage with custom lighting and sound—what a hit it was! It gave every act its unique vibe, enhancing the audience’s experience.
| Feature | Benefit | Consideration |
|---|---|---|
| Dance Floor | Encourages interaction | Requires additional space allocation |
| Stage | Enhances visibility | May necessitate technical setup |
| Customization | Tailored experiences | Could increase budget requirements |
Deciding whether to add features like dance floors or stages involves thoughtful planning. However, if your goal is to enrich your guests’ experience significantly, they’re worth every penny. Reflect on what your audience expects and what you wish to achieve with your event—it’s often these special touches that leave a lasting impression.
Dance floors increase guest interaction at events.True
Dance floors provide a space for guests to socialize, boosting interaction.
Stages are unnecessary for small gatherings.False
Stages enhance visibility and can be beneficial even in small events.
How Can You Ensure Comfort and Mobility in Your Tent Setup?
Remember that first night of camping when you struggled to get cozy in your tent? It doesn’t have to be that way!
Ensuring comfort and mobility in your tent setup involves selecting the right tent size, optimizing interior organization, choosing comfortable sleeping gear, and ensuring proper ventilation. These elements make camping much more enjoyable and hassle-free.
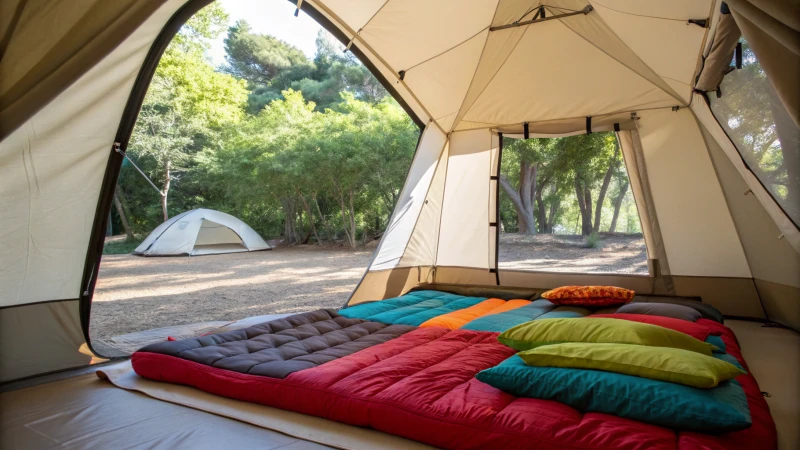
Selecting the Right Tent Size
I remember one camping trip where I ambitiously packed a tent that was way too small. It was a tight squeeze for both me and my gear, leading to a night of tangled limbs and a sore back. To avoid this, choose a tent size based on the number of people and gear you have. A general guideline is to allow at least 20 square feet per person7. This way, everyone, including your gear, has enough room to breathe.
Optimizing Interior Organization
When I camp, I’ve found that how I organize my tent can make or break the experience. Imagine waking up in the middle of the night, fumbling for a flashlight. Not fun! Use gear lofts or pockets to keep essentials handy. Heavier items should go at the base to prevent any unwelcome midnight avalanches. Here’s a simple guide I use:
| Gear Type | Recommended Storage Location |
|---|---|
| Sleeping bags | Base area |
| Cooking gear | Near entrance |
| Personal items | Gear lofts or side pockets |
Choosing Comfortable Sleeping Gear
Once, after a particularly uncomfortable night sleeping on rocky ground, I vowed never to skimp on sleeping gear again. A quality sleeping pad offers insulation and a comfy surface, while a sleeping bag suited to the climate keeps you snug. Check out this sleeping gear guide8 for some solid recommendations.
Maintaining Proper Ventilation
Ventilation is a lifesaver! I learned this the hard way when I woke up in a damp tent with condensation dripping down the walls. Look for tents with mesh panels and adjustable vents. Positioning your tent to catch natural breezes can make a world of difference. Learn more about tent ventilation techniques9.
By focusing on these key aspects, you can transform your tent into a haven of comfort and ease, making your outdoor adventures something to look forward to.
A tent should provide 20 sq ft per person for comfort.True
Providing 20 square feet per person ensures adequate space and comfort.
Sleeping bags should be stored near the tent entrance.False
Sleeping bags are best stored at the base area for stability.
Conclusion
For a 200-guest event, a 30×60-foot tent is ideal for banquet seating. Consider larger sizes for dance floors or stages to ensure guest comfort and space.
-
Consulting a tent supplier ensures tailored advice, helping you select the perfect tent size based on your specific event needs. ↩
-
Tent size calculators provide tailored recommendations considering guest count and seating preferences, ensuring adequate space. ↩
-
Round tables can enhance guest interaction and provide a more intimate setting. ↩
-
Understand the space requirements for a DJ booth to ensure your event’s layout is effective. ↩
-
Explore customizable tents that can be tailored to meet unique event specifications. ↩
-
Discover how dance floors enhance guest interaction and contribute to the event’s atmosphere. ↩
-
This link explains how much space is ideal per person in a tent, ensuring comfort and avoiding overcrowding. ↩
-
This link offers insights into choosing the right sleeping gear for comfort and warmth during camping. ↩
-
Discover effective ways to ventilate your tent, preventing condensation and ensuring fresh airflow. ↩


