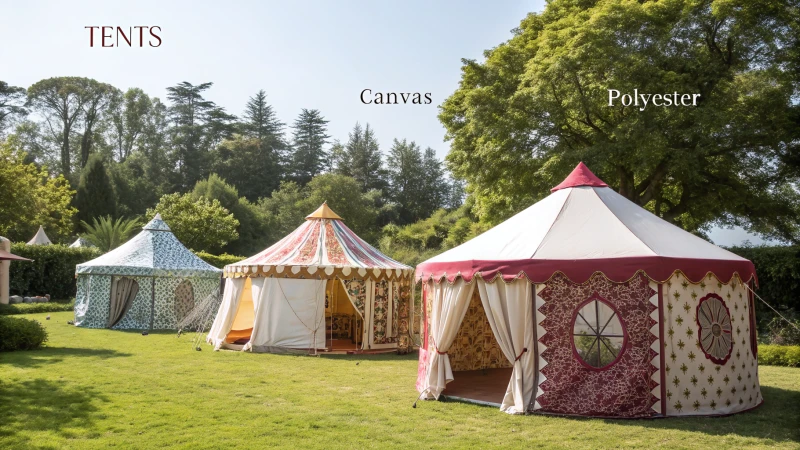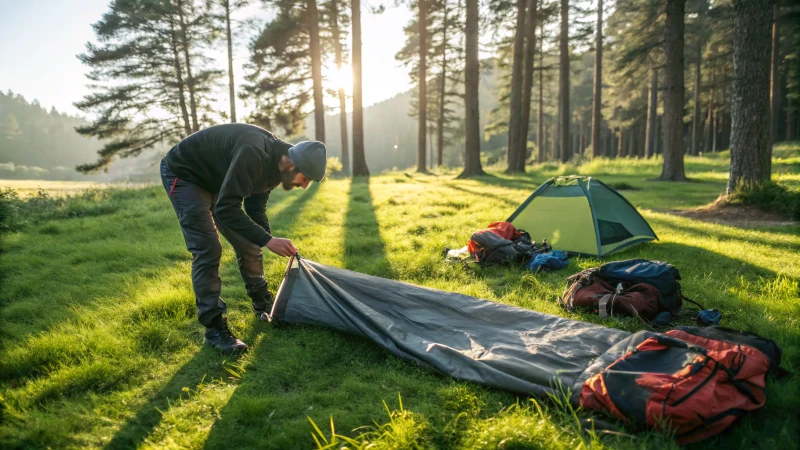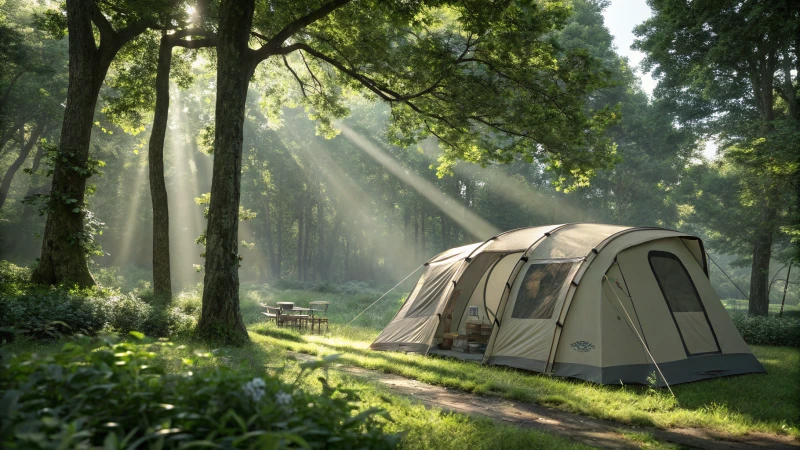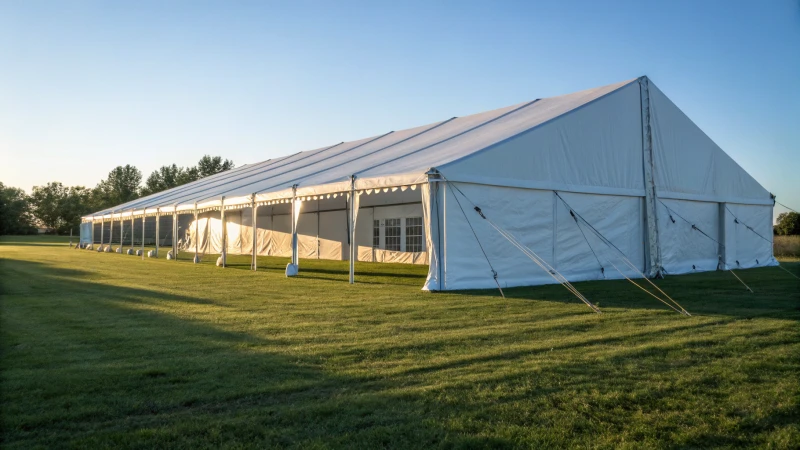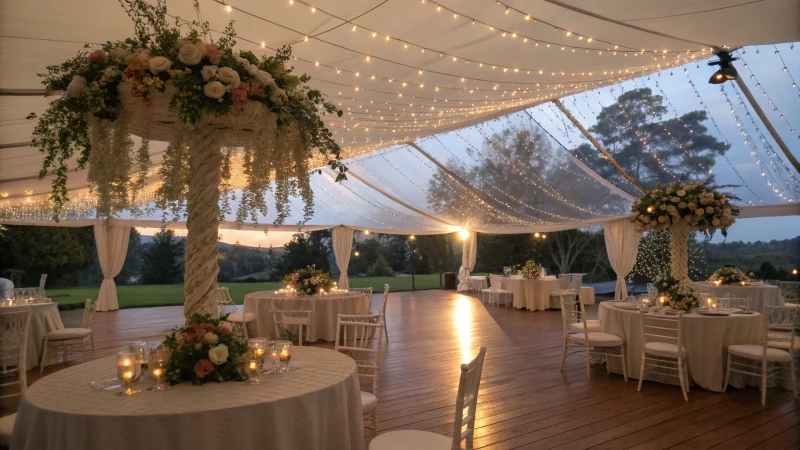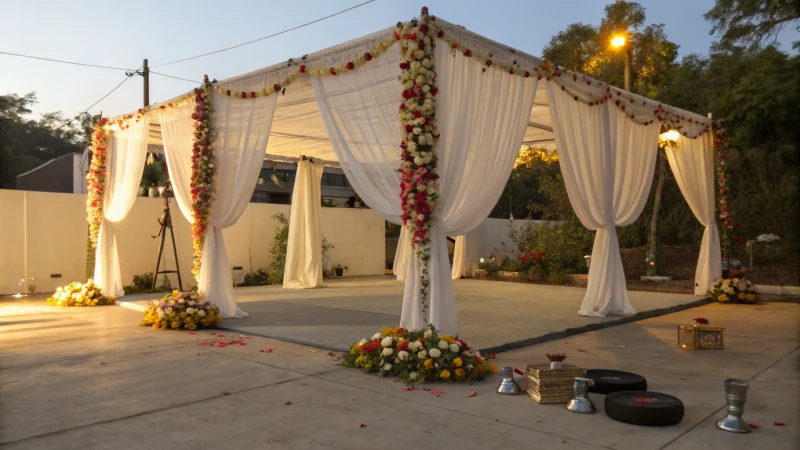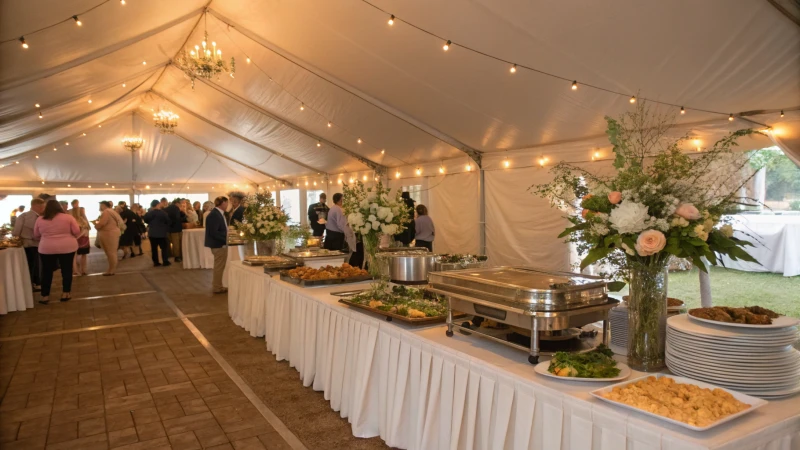
Remember the last wedding buffet you attended? Now imagine planning one in a tent!
For a wedding tent buffet, aim for 200–600 square feet to comfortably accommodate guests, buffet lines, and additional elements. This space allows for smooth guest flow and a memorable dining experience.
While these numbers provide a solid starting point, every wedding is its own unique celebration. I remember planning a friend’s wedding, where we spent hours sketching layouts to make sure every detail was perfect. Each couple has their vision, and part of the magic is making that vision come to life within the constraints of your space. Keep reading to uncover more detailed tips and tricks for optimizing your buffet layout and ensuring your guests leave with full stomachs and happy hearts.
A buffet requires at least 200 sq ft in a wedding tent.True
The minimum recommended space for a buffet setup is 200 square feet.
All wedding tents need 600 sq ft for a buffet area.False
Space requirements vary; 600 sq ft isn't needed for all setups.
What Are the Key Measurements for Buffet Tables?
Ever thought setting up a buffet could be like solving a puzzle? Let me share what I’ve learned about getting it just right.
Buffet tables should be about 2.5–3 feet wide and 6–8 feet long. Leave 5 feet behind for servers and 6–8 feet in front for guests. Adjust the number of buffet lines based on guest count for a smooth experience.
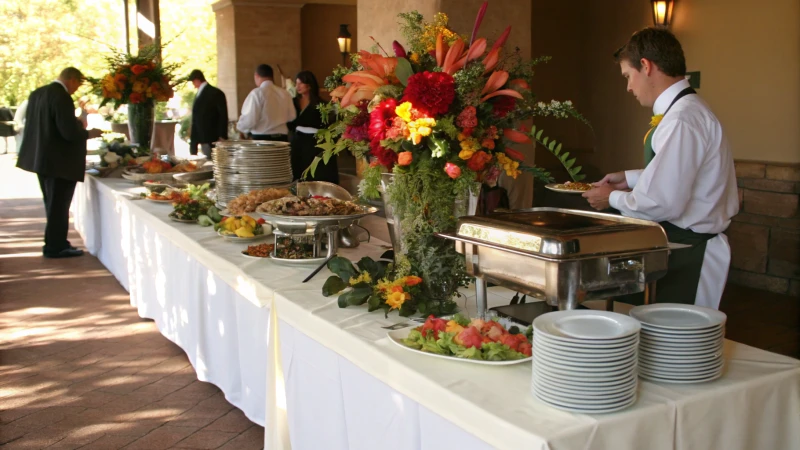
Standard Dimensions of Buffet Tables
As I planned my first big event, the buffet table seemed like a daunting centerpiece. I soon learned that most tables are 2.5 to 3 feet wide, which gives enough room for an impressive spread. The lengths vary from 6 to 8 feet, ideal for laying out a feast worthy of any occasion.
Space Around Buffet Tables
I remember squeezing through a crowded buffet line at a friend’s wedding—not fun! To prevent such discomfort, it’s essential to maintain at least 5 feet of space behind the table. This space allows servers to glide gracefully as they replenish dishes and manage the food display1 efficiently. In front, make sure there’s 6 to 8 feet for guests to line up without bumping elbows.
Guest Count Considerations
The number of guests directly affects how you set up the buffet. For gatherings of 50–100 people, 1 or 2 buffet lines should do. But as your guest list grows, you might need more lines:
| Guest Count | Buffet Lines |
|---|---|
| 50–100 | 1–2 |
| 100–200 | 2–3 |
| 200+ | 3 or more |
This setup minimizes wait times and keeps everyone happy, as I learned when I hosted a family reunion.
Additional Space Requirements
When I added a carving station to my event, I realized each specialty station needs about 50–75 square feet. Also, ensure pathways are at least 4–5 feet wide for smooth two-way traffic flow2, which avoids that awkward shuffle dance we all know too well.
Utilizing Double-Sided Buffets
Double-sided tables can be a lifesaver if space is tight. They serve twice as many people without taking up extra room, which was crucial when I hosted a big party in a smaller venue. Breaking the buffet into themed stations also helped distribute guests evenly.
Strategic Placement and Decor
Positioning buffet tables near the kitchen or prep area can streamline service. I found this especially useful when I had limited help. Don’t forget decor—elegant but unobtrusive decorations add flair without blocking access to the food.
In summary, planning your buffet with these measurements and spatial arrangements in mind will ensure your event runs smoothly and your guests leave happy—and maybe even impressed.
Standard buffet tables are 2.5 to 3 feet wide.True
Buffet tables typically have a width of 2.5 to 3 feet for food presentation.
Each specialized station requires at least 100 square feet.False
Specialized stations need 50–75 square feet, not 100 square feet.
How Does Guest Count Influence Buffet Layout?
Ever found yourself puzzled by how many buffet lines to set up for your event?
The number of guests at your event will directly dictate how you design your buffet layout. More guests typically mean more buffet lines and wider pathways to ensure everyone has a smooth and enjoyable dining experience.

Understanding Space Requirements
When I first started planning events, I realized just how much the guest count can shape the entire buffet layout. It’s almost like a puzzle where each piece is essential for the whole picture. For instance, each buffet line generally needs about 100–150 square feet. I learned that larger events might need multiple buffet lines3 to keep things flowing smoothly.
| Guest Count | Buffet Lines | Space Needed |
|---|---|---|
| 50-100 | 1-2 | 200-300 sq. ft. |
| 100-200 | 2-3 | 300-450 sq. ft. |
| 200+ | 3+ | 450-600 sq. ft. |
Buffet Line Configuration
Thinking back to one of my earlier events, I remember the chaos that ensued with just a single line for over 100 guests—it was a learning curve! For smaller gatherings, one line might be enough, but anything over that needs multiple stations4 to keep the crowd moving and reduce wait times.
Pathways and Guest Flow
Smooth traffic is a game-changer around the buffet area. I usually aim for pathways that are at least 4–5 feet wide, which allows two-way traffic—an absolute lifesaver when you have a large number of attendees5.
Additional Considerations
Finally, don’t overlook the little details like serving stations and decorations. I’ve found that allocating about 50–75 square feet for each station works well. And while decorations can add a touch of charm, they should never obstruct movement, so their placement is key.
Ultimately, putting together a thoughtful layout that takes into account the number of guests can significantly enhance the dining experience, making it both pleasant and efficient for everyone involved.
Each buffet line needs 100-150 sq. ft. of space.True
Space requirement for a buffet line is 100-150 sq. ft. as per guidelines.
Pathways must be at least 6 feet wide for guest flow.False
Pathways should be 4-5 feet wide, not 6 feet, for guest flow.
What Additional Space Considerations Should You Keep in Mind?
Planning a space? It’s more than just measurements and furniture placement. Let’s talk about the nuances that make a space truly inviting and functional.
Think about accessibility, traffic flow, and environmental factors when planning a space. These aspects ensure the space is practical and welcoming, enhancing user experience and functionality.

Accessibility Matters
Let me share a story. I once helped plan an event where we overlooked the importance of accessibility. It was a hard lesson learned when a guest had difficulty navigating the space due to poor layout planning. Ensuring spaces are accessible to everyone, including those with mobility challenges, is crucial. This means considering wheelchair access6 and ensuring there are no barriers that could hinder movement.
Traffic Flow Optimization
Imagine you’re hosting a dinner party, and everyone is crammed around the kitchen because there isn’t enough room to move. Not ideal, right? The layout of your space should facilitate smooth movement. Avoid bottlenecks by designing pathways wide enough, especially around high-traffic areas like entrances or exits.
| Space Feature | Recommended Width |
|---|---|
| Main Pathways | 4–5 feet (1.2–1.5 m) |
| Emergency Exits | 6 feet (1.8 m) |
Environmental Factors
Ever walked into a room that’s either too bright or too dim? Or one that’s stuffy or noisy? These environmental elements can significantly affect how comfortable people feel in your space. Consider aspects like lighting, temperature control, and acoustics. Natural light can enhance ambiance, while good ventilation ensures comfort. Think about using soundproofing materials in areas where noise is a concern.
Aesthetic Appeal and Practicality
There’s a fine line between creating a visually appealing space and one that’s functional. I remember attending a beautifully decorated wedding where the decor was so elaborate that it actually impeded guests’ movement. Ensure your aesthetics do not compromise functionality. Opt for decorations that complement without overcrowding the space. For instance, modular furniture7 offers flexibility in design.
Multi-Functional Spaces
In today’s world, spaces that serve multiple purposes are invaluable. I once transformed a meeting room into a cozy lounge area simply by using movable partitions8. This approach not only saves space but also adapts efficiently to different needs.
By weaving these considerations into your planning, you create a versatile environment that caters to diverse needs, making spaces not just functional but also welcoming.
Main pathways should be at least 4 feet wide.True
Main pathways require a minimum width of 4 feet to facilitate easy movement.
Aesthetic appeal is more important than functionality.False
While aesthetics matter, they should not compromise the space's functionality.
How can you optimize buffet space for maximum efficiency?
Ever tried to navigate a crowded buffet and felt like you were in a slow-motion obstacle course?
To make the most of your buffet space, opt for double-sided tables, strategically place stations, and ensure wide pathways. This approach not only improves guest flow but also enhances overall service efficiency.
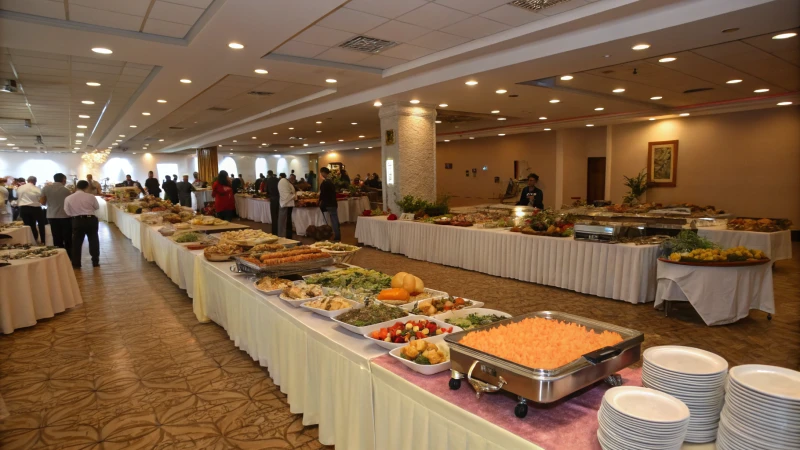
Understanding Buffet Layouts
I remember organizing my first big event and realizing how crucial the buffet layout was. Using double-sided tables was a game-changer. Guests could serve from both sides, effectively doubling the serving capacity without needing extra space. Placing the buffet centrally9 in the room allowed access from all angles, significantly cutting down on wait times.
Strategic Station Placement
I’ve learned that spreading out the serving stations, like having appetizer or dessert corners, can really help manage the crowd. By positioning these stations in different parts of the venue, it creates a natural flow of movement. Placing stations near the kitchen or prep area helps streamline service10 and reduces delays.
Ensuring Adequate Pathways
Wide pathways are a must! I’ve seen events where narrow paths caused chaos. Make sure paths around buffet areas are at least 4–5 feet wide to accommodate two-way traffic. This prevents guests from bumping into each other or the setup.
| Guest Count | Buffet Lines | Space Needed |
|---|---|---|
| 50–100 | 1–2 | 200–300 sq. ft. |
| 100–200 | 2–3 | 300–450 sq. ft. |
| 200+ | 3–4 | 450–600 sq. ft. |
Incorporating Aesthetic Elements
While focusing on functionality, don’t forget about aesthetics. I love using decorative elements like centerpieces or thematic decor around the buffet area. It not only makes everything look beautiful but also subtly guides guest flow. For instance, tall vases or lights can indicate start and end points11, helping guests navigate with ease.
Utilizing Available Space
Look at the venue’s natural layout for efficiency opportunities. Is there an alcove perfect for a station? Can you use outdoor space for certain dishes? Being creative with space can dramatically improve service delivery.
Remember, optimizing a buffet is about creating a seamless blend of practicality and style to give guests an unforgettable dining experience.
Double-sided tables double serving capacity.True
Using double-sided tables allows guests to serve from both sides.
Pathways should be at least 2 feet wide.False
Pathways should be 4–5 feet wide to accommodate two-way traffic.
Conclusion
For a wedding buffet in a tent, allocate 200-600 square feet based on guest count, ensuring ample space for smooth flow and an enjoyable dining experience.
-
Explore innovative techniques for arranging food on buffet tables to enhance visual appeal and efficiency. ↩
-
Learn how to manage guest movement effectively at events to avoid congestion and ensure a smooth experience. ↩
-
Understanding how to plan buffet lines ensures efficient service and reduces congestion during the event. ↩
-
Exploring multiple stations can help manage large crowds effectively, offering variety and reducing wait times. ↩
-
Learning about ideal pathway widths can optimize guest flow, ensuring comfort and accessibility during events. ↩
-
Understand how wheelchair access impacts inclusivity and compliance with regulations. ↩
-
Discover how modular furniture can provide flexibility and adaptability in design. ↩
-
Learn how movable partitions can transform spaces to suit different functions efficiently. ↩
-
Discover how central table placement enhances guest access and reduces congestion at events. ↩
-
Learn how placing buffets near kitchens can improve service efficiency by reducing food transport time. ↩
-
Explore decorative strategies that direct guest movement effectively through buffet setups. ↩


