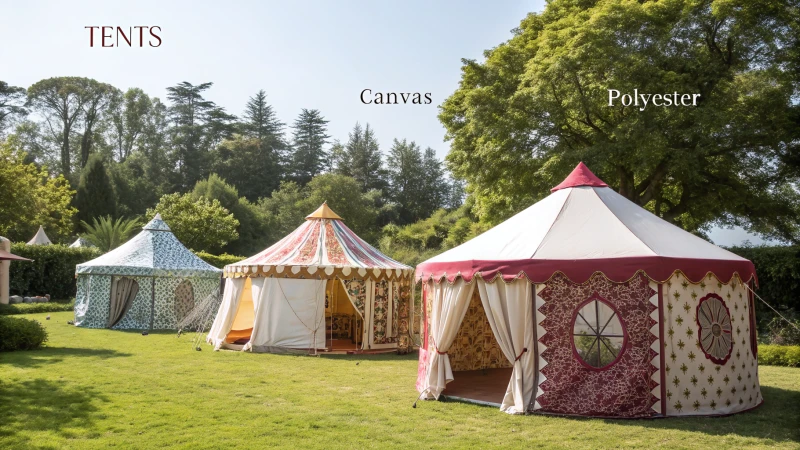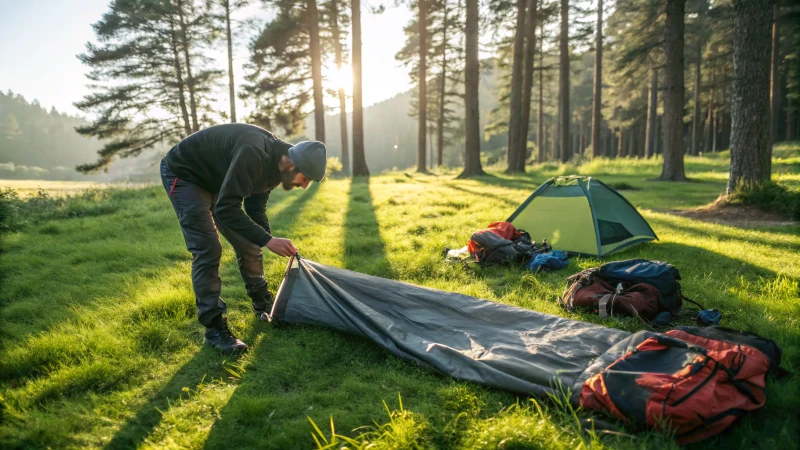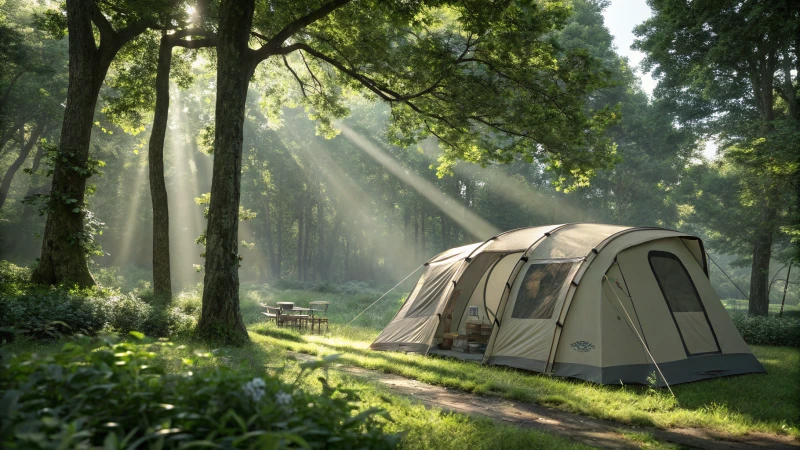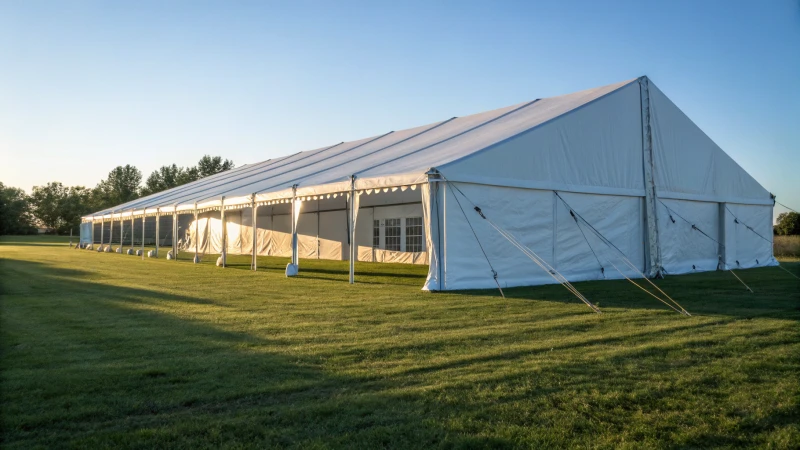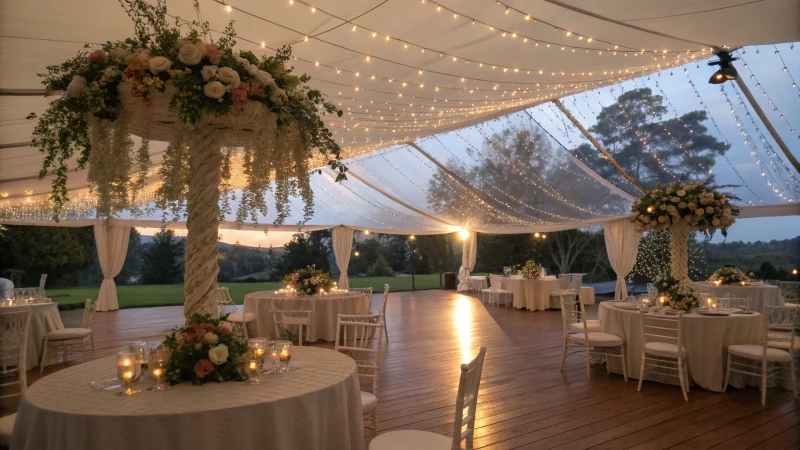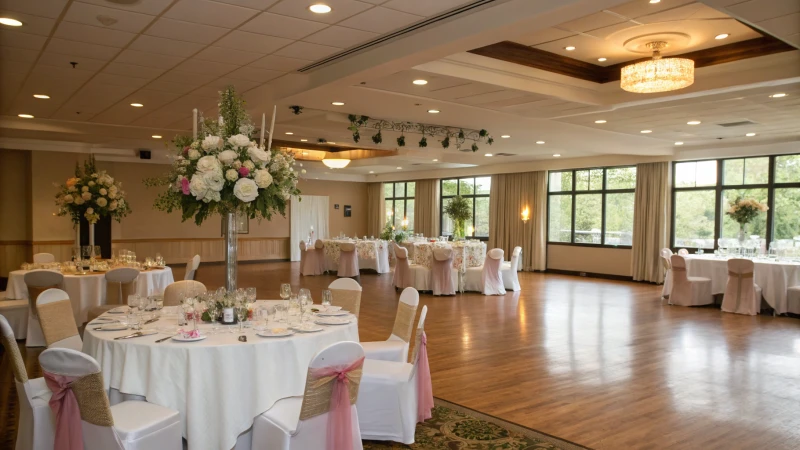
Ever tried to fit 150 guests into a venue and wondered if they’d have enough elbow room?
For 150 guests, you’ll need between 900 and 2,250 square feet, depending on the event style and layout. Seated dinners require more space than standing receptions, with round tables needing the most room. Consider seating arrangements, dance floors, and additional areas for a comfortable guest experience.
I remember my first big event—trying to balance seating, dancing, and dining areas without cramping anyone’s style was a real challenge! Different event types demand their own unique setups. Let’s delve into how you can make the most of your space for various occasions.
A seated dinner for 150 guests needs 2,250 sq ft.True
Seated dinners require more space due to table arrangements.
Standing receptions need more space than seated dinners.False
Standing receptions generally require less space than seated dinners.
How do you determine the space you need?
Ever found yourself in a bind trying to figure out just how much space you really need?
Space requirements depend on the activity type, occupancy load, furniture layout, and safety regulations. Whether for home, business, or events, these factors help tailor spaces to specific needs.
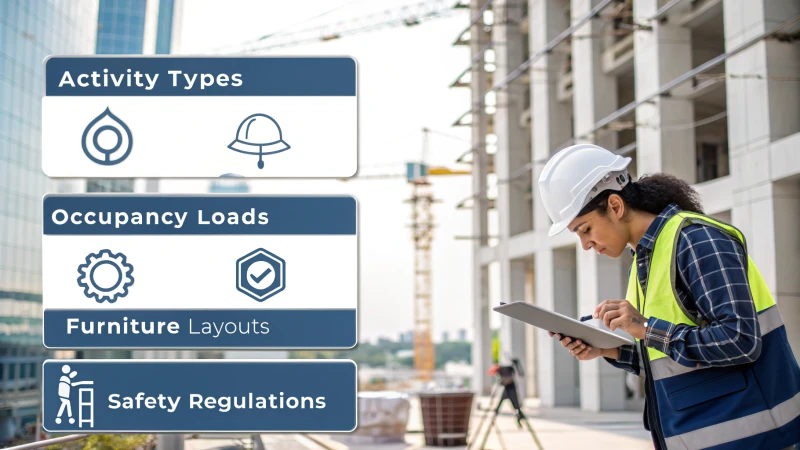
Activity Type and Purpose
Have you ever tried squeezing a big family dinner into a tiny kitchen? I’ve been there, and it wasn’t pretty. The purpose of a space drastically shapes its requirements. Picture an office: desks, meeting areas1, break rooms – all must fit just right. A restaurant, on the other hand, dances to the tune of dining areas and kitchens.
Occupancy Load
Imagine hosting a bustling birthday party for your child, only to find you’ve run out of room for guests. The number of people a space is designed to hold is crucial for comfort and safety. Think larger venues for big gatherings like conferences or weddings; it’s all about balancing space with high foot traffic2.
Furniture and Layout
Ever tried fitting a massive couch into your living room? I once bought a beautiful sofa that seemed perfect until I realized it dominated the entire room. Furniture style and layout demand careful planning. Large furniture or modular setups need more maneuverability. Efficient layouts maximize usage without compromising on comfort.
| Type of Space | Furniture Needs | Space Considerations |
|---|---|---|
| Office | Desks, chairs | Meeting rooms, storage |
| Restaurant | Tables, chairs | Kitchen, dining area |
| Event Venue | Flexible seating | Stage, dance floor |
Safety and Building Regulations
Navigating local building codes can feel like learning a new language. But these rules ensure minimum space requirements for safety and comfort – think fire exits, accessibility standards3, and ventilation. They’re the unsung heroes of any well-designed space.
Environmental Factors
Living in an area with unpredictable weather? I remember struggling to keep my workshop warm one winter until I factored in extra insulation space. Climate and geography influence design choices significantly. In regions facing extreme weather, additional space might be needed for insulation or housing HVAC systems to maintain temperature control4.
Office spaces require more space than restaurants.False
Restaurants need kitchens and dining areas, often requiring more space.
Safety regulations impact space size requirements.True
Building codes dictate space for fire exits and accessibility.
How Does Seating Arrangement Affect Space Needs?
Ever tried cramming too many people into a room and felt the chaos unfold? It’s all about seating arrangements!
Seating arrangements play a crucial role in determining space needs by influencing how efficiently people can move and interact within an area. Different setups require varying square footage per person to ensure comfort and functionality.
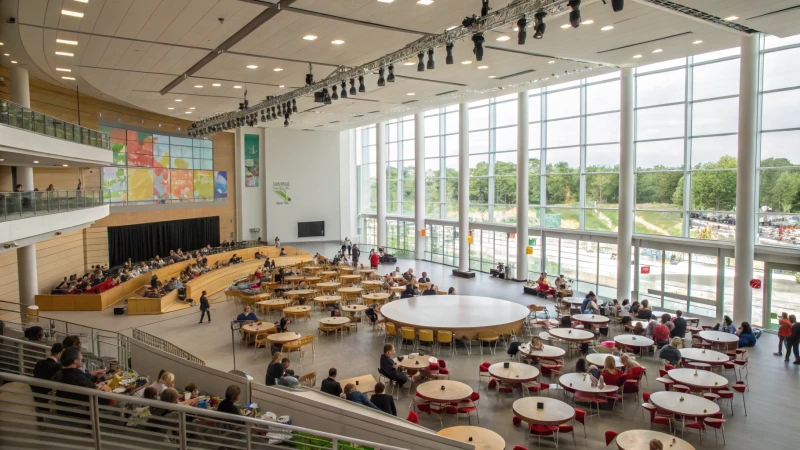
Impact of Different Seating Arrangements
Planning an event? I’ve been there, feeling the pressure of making sure everyone fits comfortably without feeling like sardines in a can. The seating arrangement you choose can make all the difference. Let me walk you through some options.
-
Round Tables: Perfect for weddings and social gatherings. I remember my cousin’s wedding where each 60-inch round table required 100-120 square feet, allowing guests to move freely without stepping on each other’s toes.
-
Rectangular Tables: Think banquet settings. These need about 80-100 square feet per table, and while they save space, I’ve noticed they can sometimes limit movement compared to round tables.
-
Theater-Style Seating: Great for conferences or ceremonies, but keep in mind it requires 8-10 square feet per person. It’s efficient, but if you’re like me and love to mingle, this might not be the best for interaction.
-
Standing Events: For cocktail receptions, allocate 6-8 square feet per person. I’ve seen how this setup encourages mingling, making it a hit at networking events.
| Seating Style | Square Feet per Person |
|---|---|
| Round Tables | 100-120 |
| Rectangular Tables | 80-100 |
| Theater-Style | 8-10 |
| Standing Events | 6-8 |
Considerations for Mixed-Use Spaces
At parties where dancing, seating, and buffets mix, I’ve learned that space allocation is key. These events might need 12-15 square feet per person to keep everything flowing smoothly.
Importance of Walkways and Additional Areas
Don’t forget those walkways! Planning for about 10-15% of your total area as buffer zones can be a lifesaver for movement. Trust me, nothing ruins an event faster than clogged pathways.
Explore different seating arrangements5 to get a better grip on spatial implications and plan your next event like a pro. If you’re setting up educational spaces, consider learning about optimal layout designs6 to enhance student engagement.
Round tables need more space than rectangular ones.True
Round tables require 100-120 sq ft, while rectangular need 80-100 sq ft.
Theater-style seating allows for maximum interaction.False
Theater-style seating limits interaction, focusing on capacity.
What Are the Ideal Venue Types for Large Gatherings?
Choosing the right venue for a large gathering feels like piecing together a puzzle, each piece crucial to the picture’s success.
Ideal venues for large gatherings include banquet halls, outdoor spaces, and conference centers. These venues offer diverse features such as ample space, necessary amenities, and adaptability to suit different event styles.

Banquet Halls: A Classic Choice
Imagine walking into a grand banquet hall, where every detail has been meticulously planned, from the gleaming chandeliers to the perfectly arranged tables. I’ve always found that banquet halls bring a touch of elegance to any event, be it a wedding or a gala. They’re like a blank canvas where you can craft your dream gathering. With varying room sizes and layout options, these venues can accommodate seated dinners and dancing seamlessly. The best part? Many offer all-inclusive packages with AV systems and catering services, easing your planning woes.
Features of Banquet Halls:
- Capacity: Ranges from 100 to over 1000 guests.
- Amenities: Catering, AV equipment, parking.
Outdoor Spaces: Embrace Nature
There’s something magical about hosting an event under the open sky. Whether it’s the gentle rustle of leaves or the distant sound of waves crashing on a beach, outdoor spaces offer a serene backdrop that’s hard to match. I recall organizing a family reunion at a local park. The joy on everyone’s faces as we gathered amidst nature’s beauty was priceless. However, these venues do come with their own set of challenges, like unpredictable weather. So, it’s always wise to have contingency plans in place.
Considerations for Outdoor Spaces:
- Weather: Have contingency plans like tents or indoor access.
- Permits: Check local regulations and obtain necessary permits.
Conference Centers: For Business Events
When professionalism is key, conference centers step up to the plate. They’re designed with business events in mind, providing cutting-edge technology and support services. I’ve often attended seminars and workshops at these venues, appreciating their efficiency and organization. Choosing the right conference center means considering its proximity to accommodations and available breakout rooms for a seamless experience.
Key Features of Conference Centers:
- Technology: High-speed internet, AV equipment.
- Support Services: On-site staff, catering options.
Versatile Multi-Purpose Venues
If flexibility is your mantra, then multi-purpose venues are your best bet. These spaces are adaptable to any event type, from trade shows to concerts. I once had the pleasure of attending a diverse exhibition in such a venue where partitions magically transformed the open space into intimate discussion areas and grand presentation zones. It’s this versatility that makes them so appealing when you have varied activities planned.
| Venue Type | Ideal For | Capacity |
|---|---|---|
| Banquet Hall | Weddings, Galas | 1000+ |
| Outdoor Space | Festivals, Picnics | Unlimited |
| Conference Center | Seminars, Workshops | 500-2000 |
| Multi-Purpose | Trade Shows, Concerts | Varies |
Selecting the perfect venue involves understanding your event’s unique needs and aligning them with what each venue type offers. Reflect on your past experiences and envision what will make your gathering memorable for everyone involved.
Banquet halls can accommodate over 1000 guests.True
Banquet halls typically have capacities ranging from 100 to over 1000 guests.
Outdoor spaces require no permits for events.False
Outdoor venues often need permits based on local regulations for events.
How Can You Maximize Space Efficiency for Events?
I once walked into an event where guests were practically bumping elbows, and I thought, "There has to be a better way!" So, I set out to uncover the secrets of making any event space feel expansive and inviting.
To maximize space efficiency at events, opt for strategic seating arrangements, use vertical space creatively, and place functional areas like bars and stages thoughtfully. Embrace flexible furniture and modular designs to adapt the space as needed.
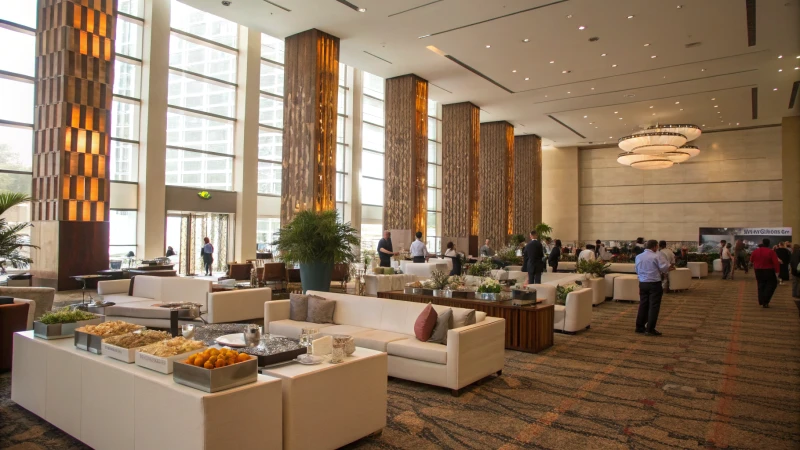
Strategic Seating Arrangements
Imagine hosting a dinner where guests actually have room to breathe! Choosing the right seating is key. Once, I tried round tables7, and it was cozy, but when I switched to rectangular ones, it was like unlocking hidden space. You can fit more guests per square foot—it’s like a magic trick for your venue!
| Table Type | Space per Table | Total Space for 150 Guests |
|---|---|---|
| Round Tables | 100-120 sq. ft. | 1,500-1,800 sq. ft. |
| Rectangular Tables | 80-100 sq. ft. | 1,200-1,500 sq. ft. |
For conferences or ceremonies, theater-style seating works wonders, allowing around 8-10 square feet per person, which feels both efficient and spacious.
Utilize Vertical Space
One of my favorite tricks is drawing eyes upward with tall floral arrangements or hanging decorations. It not only looks stunning but also creates a sense of openness. Once, I used shelves for hanging items8, keeping the floor clutter-free and the space feeling airy.
Flexible and Modular Furniture
I can’t stress enough how lifesaving flexible furniture can be. I remember a corporate event where modular sofas doubled as extra seating and partition walls. Talk about versatility! Consider options like stackable chairs or modular sofas9, which can transform the space in minutes.
Functional Area Placement
Strategically placing food stations, bars, and stages can change the flow of your event completely. Picture this: a bar at one end that draws guests through the room rather than them all crowding in one corner.
Creating Multifunctional Spaces
Ever turned a dining area into a dance floor in no time? I have! It’s all about rearranging furniture swiftly. Mobile dividers can create privacy or section off areas as needed without hassle.
Lighting and Ambiance
I’ve found that smart lighting10 can completely transform a space without taking up any extra room. LED uplights highlight architectural features or set the mood effortlessly—no bulky fixtures required.
These strategies have transformed my events, making every guest feel comfortable and welcomed. I encourage you to try these out at your next gathering!
Rectangular tables allow more guests per square foot.True
Rectangular tables use 80-100 sq. ft., seating more guests efficiently.
Round tables require less space than rectangular tables.False
Round tables need 100-120 sq. ft., more than rectangular ones.
Conclusion
To accommodate 150 guests, you need between 900 and 2,250 square feet depending on the event type, seating arrangement, and additional space for activities like dancing or dining.
-
Learn about designing efficient meeting areas to enhance collaboration in office environments. ↩
-
Discover strategies to manage crowd flow and safety in spaces with high foot traffic. ↩
-
Explore the importance of meeting accessibility standards in building designs. ↩
-
Understand methods for maintaining optimal temperature control in large buildings. ↩
-
This link provides insights into various seating arrangements and how they influence space requirements, aiding in effective event planning. ↩
-
Discover layout designs that enhance learning environments by facilitating better student engagement and interaction. ↩
-
Explore how different table shapes affect space usage and guest interaction at events. ↩
-
Discover creative ways to use vertical space effectively, adding dimension to your event setup. ↩
-
Learn how modular sofas provide flexibility and enhance event layout adaptability. ↩
-
Find out how smart lighting can transform event ambiance without occupying physical space. ↩


